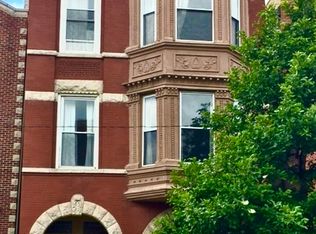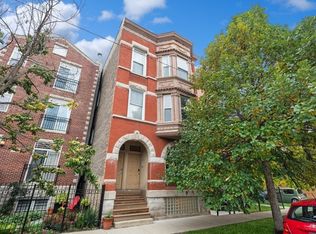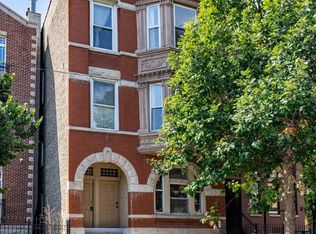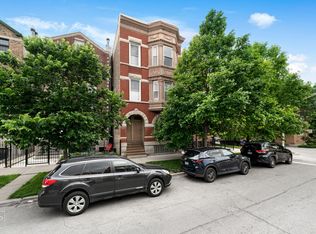Closed
$265,000
1456 N Artesian Ave APT 3F, Chicago, IL 60622
2beds
800sqft
Condominium, Single Family Residence
Built in ----
-- sqft lot
$266,800 Zestimate®
$331/sqft
$2,197 Estimated rent
Home value
$266,800
$243,000 - $293,000
$2,197/mo
Zestimate® history
Loading...
Owner options
Explore your selling options
What's special
Discover this beautifully maintained 2-bedroom, 1-bathroom + den condo, offering an inviting and spacious layout with 10' ceilings and modern comforts. A working Fireplace, whirlpool bath, in unit central air & heat, and washer/dryer, with extra storage locker make this home both stylish and functional. Recent upgrades include a full roof tear-off in 2014, Nestled on a quiet, tree-lined street, this condo is just a few blocks from the 606 trail, placing you within easy reach of Wicker Park and Bucktown's best shopping, dining, and entertainment. Commuting is a breeze, with CTA bus access just one block away and the CTA Blue Line only four blocks away. Proudly owned and meticulously maintained by the original owners, this home boasts low assessments and plentiful street parking, adding even more value. Don't miss this incredible opportunity-schedule your showing today!
Zillow last checked: 8 hours ago
Listing updated: October 18, 2025 at 01:01am
Listing courtesy of:
Allan McLeod-Smith 708-280-0191,
Smith and Jones Realty, LLC
Bought with:
Joel Halperin
Compass
Source: MRED as distributed by MLS GRID,MLS#: 12305573
Facts & features
Interior
Bedrooms & bathrooms
- Bedrooms: 2
- Bathrooms: 1
- Full bathrooms: 1
Primary bedroom
- Features: Flooring (Hardwood)
- Level: Main
- Area: 81 Square Feet
- Dimensions: 9X9
Bedroom 2
- Features: Flooring (Hardwood)
- Level: Main
- Area: 81 Square Feet
- Dimensions: 9X9
Dining room
- Level: Main
- Dimensions: COMBO
Kitchen
- Features: Flooring (Hardwood)
- Level: Main
- Area: 42 Square Feet
- Dimensions: 7X6
Laundry
- Level: Main
- Area: 42 Square Feet
- Dimensions: 7X6
Living room
- Features: Flooring (Hardwood)
- Level: Main
- Area: 264 Square Feet
- Dimensions: 11X24
Heating
- Natural Gas
Cooling
- Central Air
Features
- Basement: None
Interior area
- Total structure area: 800
- Total interior livable area: 800 sqft
Property
Accessibility
- Accessibility features: No Disability Access
Lot
- Size: 3,024 sqft
- Dimensions: 24 X 126
Details
- Parcel number: 16012140601003
- Special conditions: None
Construction
Type & style
- Home type: Condo
- Property subtype: Condominium, Single Family Residence
Materials
- Brick
Condition
- New construction: No
Utilities & green energy
- Water: Lake Michigan
Community & neighborhood
Location
- Region: Chicago
HOA & financial
HOA
- Has HOA: Yes
- HOA fee: $244 monthly
- Services included: Water, Insurance, Exterior Maintenance, Lawn Care, Scavenger
Other
Other facts
- Listing terms: Conventional
- Ownership: Fee Simple
Price history
| Date | Event | Price |
|---|---|---|
| 10/15/2025 | Sold | $265,000-3.6%$331/sqft |
Source: | ||
| 8/18/2025 | Pending sale | $275,000$344/sqft |
Source: | ||
| 8/7/2025 | Contingent | $275,000$344/sqft |
Source: | ||
| 6/3/2025 | Price change | $275,000-5.2%$344/sqft |
Source: | ||
| 5/1/2025 | Price change | $290,000-3.3%$363/sqft |
Source: | ||
Public tax history
| Year | Property taxes | Tax assessment |
|---|---|---|
| 2023 | $5,407 +3.3% | $28,865 |
| 2022 | $5,234 +1.9% | $28,865 |
| 2021 | $5,135 +10.5% | $28,865 +20.5% |
Find assessor info on the county website
Neighborhood: Humboldt Park
Nearby schools
GreatSchools rating
- 3/10De Diego Elementary Community AcademyGrades: PK-8Distance: 0.2 mi
- 1/10Clemente Community Academy High SchoolGrades: 9-12Distance: 0.4 mi
Schools provided by the listing agent
- High: Clemente Community Academy Senio
- District: 299
Source: MRED as distributed by MLS GRID. This data may not be complete. We recommend contacting the local school district to confirm school assignments for this home.

Get pre-qualified for a loan
At Zillow Home Loans, we can pre-qualify you in as little as 5 minutes with no impact to your credit score.An equal housing lender. NMLS #10287.
Sell for more on Zillow
Get a free Zillow Showcase℠ listing and you could sell for .
$266,800
2% more+ $5,336
With Zillow Showcase(estimated)
$272,136


