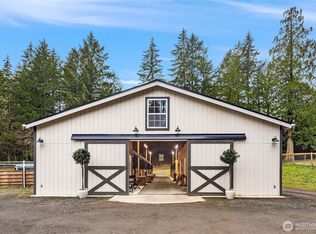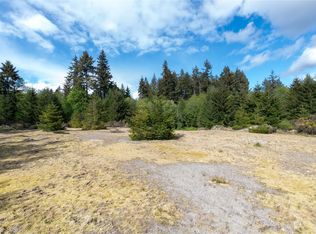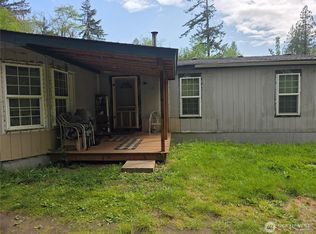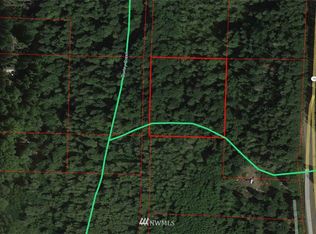Sold
Listed by:
Carol Sue Barker,
Windermere RE West Sound Inc.
Bought with: Paramount Real Estate Group
$530,000
1456 SE Oak, Port Orchard, WA 98367
3beds
1,592sqft
Single Family Residence
Built in 1998
1.42 Acres Lot
$532,100 Zestimate®
$333/sqft
$2,796 Estimated rent
Home value
$532,100
$490,000 - $580,000
$2,796/mo
Zestimate® history
Loading...
Owner options
Explore your selling options
What's special
Vaulted ceilings and wonderful natural light fill this comfortable one level home. The 1.42 acre lot offers privacy & opportunity to create a peaceful oasis. The home lives well with a great room/open concept style layout. An eat-in kitchen features plenty of counter space, gas cooking & a huge pantry off the mudroom. Fresh interior paint, newly replaced flooring plus a professional cleaning make this move in ready. A generously sized primary suite features a walk in closet, 5 pc bath & door to deck. Forced air heat pump for cozy winters & cool summers. On demand water heater. private well & septic. Great opportunity to get into a nice home at an affordable price. Easy access to 16.
Zillow last checked: 8 hours ago
Listing updated: March 03, 2025 at 04:03am
Offers reviewed: Dec 29
Listed by:
Carol Sue Barker,
Windermere RE West Sound Inc.
Bought with:
Rebecca Nelson, 128449
Paramount Real Estate Group
Source: NWMLS,MLS#: 2316358
Facts & features
Interior
Bedrooms & bathrooms
- Bedrooms: 3
- Bathrooms: 2
- Full bathrooms: 2
- Main level bathrooms: 2
- Main level bedrooms: 3
Primary bedroom
- Level: Main
Bedroom
- Level: Main
Bedroom
- Level: Main
Bathroom full
- Level: Main
Bathroom full
- Level: Main
Entry hall
- Level: Main
Great room
- Level: Main
Kitchen with eating space
- Level: Main
Utility room
- Level: Main
Heating
- Forced Air, Heat Pump
Cooling
- Forced Air, Heat Pump
Appliances
- Included: Dishwasher(s), Dryer(s), Microwave(s), Refrigerator(s), Stove(s)/Range(s), Washer(s), Water Heater: on demand, Water Heater Location: outside wall
Features
- Bath Off Primary, Walk-In Pantry
- Flooring: Vinyl, Vinyl Plank, Carpet
- Windows: Double Pane/Storm Window, Skylight(s)
- Basement: None
- Has fireplace: No
Interior area
- Total structure area: 1,592
- Total interior livable area: 1,592 sqft
Property
Parking
- Total spaces: 2
- Parking features: Driveway, Attached Garage, Off Street, RV Parking
- Attached garage spaces: 2
Features
- Levels: One
- Stories: 1
- Entry location: Main
- Patio & porch: Bath Off Primary, Double Pane/Storm Window, Skylight(s), Vaulted Ceiling(s), Walk-In Closet(s), Walk-In Pantry, Wall to Wall Carpet, Water Heater
- Has view: Yes
- View description: Territorial
Lot
- Size: 1.42 Acres
- Features: Paved, Cable TV, Deck, Fenced-Partially, Propane, RV Parking
- Topography: Level,Partial Slope
- Residential vegetation: Garden Space, Wooded
Details
- Parcel number: 02220110232008
- Special conditions: Standard
Construction
Type & style
- Home type: SingleFamily
- Property subtype: Single Family Residence
Materials
- Cement/Concrete
- Foundation: Poured Concrete
- Roof: Composition
Condition
- Average
- Year built: 1998
Utilities & green energy
- Electric: Company: PSE
- Sewer: Septic Tank
- Water: Individual Well, Company: private
- Utilities for property: Astound, Astound
Community & neighborhood
Location
- Region: Pt Orchard
- Subdivision: Burley
Other
Other facts
- Listing terms: Cash Out,Conventional
- Road surface type: Dirt
- Cumulative days on market: 85 days
Price history
| Date | Event | Price |
|---|---|---|
| 1/31/2025 | Sold | $530,000+1%$333/sqft |
Source: | ||
| 12/30/2024 | Pending sale | $525,000$330/sqft |
Source: | ||
| 12/27/2024 | Listed for sale | $525,000+216.4%$330/sqft |
Source: | ||
| 6/6/2000 | Sold | $165,950+5.4%$104/sqft |
Source: Public Record Report a problem | ||
| 7/1/1998 | Sold | $157,400+162.6%$99/sqft |
Source: Public Record Report a problem | ||
Public tax history
| Year | Property taxes | Tax assessment |
|---|---|---|
| 2024 | $4,142 +3.2% | $488,050 |
| 2023 | $4,015 +0.6% | $488,050 |
| 2022 | $3,991 +4.7% | $488,050 +25% |
Find assessor info on the county website
Neighborhood: 98367
Nearby schools
GreatSchools rating
- 5/10Burley Glenwood Elementary SchoolGrades: PK-5Distance: 1 mi
- 7/10Cedar Heights Junior High SchoolGrades: 6-8Distance: 6.1 mi
- 7/10South Kitsap High SchoolGrades: 9-12Distance: 7.5 mi
Get a cash offer in 3 minutes
Find out how much your home could sell for in as little as 3 minutes with a no-obligation cash offer.
Estimated market value$532,100
Get a cash offer in 3 minutes
Find out how much your home could sell for in as little as 3 minutes with a no-obligation cash offer.
Estimated market value
$532,100



