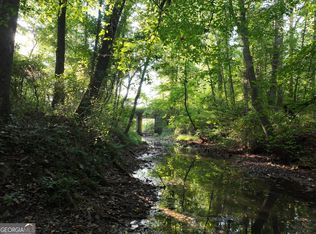4 sided brick ranch with vinyl fascia & soffit - foyer entrance - large open family/dining room with fireplace and stove insert, built in cabinets - large master bedroom and bath with double vanity - walk in closets - large kitchen with pantry - attic fan - one car attached garage and detached garage - very private lot - security system - washer & dryer stay
This property is off market, which means it's not currently listed for sale or rent on Zillow. This may be different from what's available on other websites or public sources.
