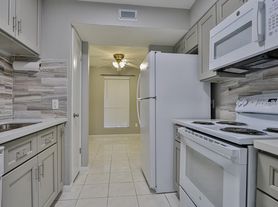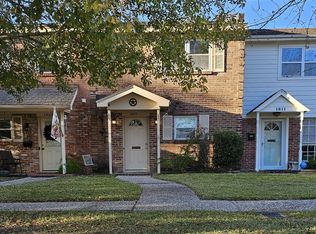Welcome to 1456 Silverpines Rd. #456 a beautifully maintained 3-bedroom, 2.5-bathroom townhouse in a quiet, well-kept community in the heart of Houston. This charming two-story unit features a spacious open-concept living and dining area and large upgraded double pane windows that bring in natural light throughout. The kitchen comes fully equipped with modern appliances, ample cabinet space, and a breakfast bar. Upstairs, you'll find three generously sized bedrooms, and two updated full bathrooms perfect for roommates or a Enjoy the convenience of in-unit laundry hookups, a private fenced patio, and assigned covered parking. Other updates include pex plumbing. The community offers lush green spaces and easy access to shopping, dining, and major freeways. Just minutes from Highway 3, Beltway 8 and local schools. Don't miss this opportunity schedule your showing today and make this townhome your next home!
Copyright notice - Data provided by HAR.com 2022 - All information provided should be independently verified.
Townhouse for rent
$2,050/mo
1456 Silverpines Rd #456, Houston, TX 77062
3beds
1,296sqft
Price may not include required fees and charges.
Townhouse
Available now
No pets
Electric, ceiling fan
Electric dryer hookup laundry
2 Carport spaces parking
Electric, fireplace
What's special
Modern appliancesLush green spacesIn-unit laundry hookupsGenerously sized bedroomsBreakfast barAmple cabinet spaceAssigned covered parking
- 68 days
- on Zillow |
- -- |
- -- |
Travel times
Facts & features
Interior
Bedrooms & bathrooms
- Bedrooms: 3
- Bathrooms: 3
- Full bathrooms: 2
- 1/2 bathrooms: 1
Rooms
- Room types: Family Room
Heating
- Electric, Fireplace
Cooling
- Electric, Ceiling Fan
Appliances
- Included: Dishwasher, Dryer, Microwave, Oven, Range, Refrigerator, Stove, Washer
- Laundry: Electric Dryer Hookup, In Unit, Washer Dryer Hookup, Washer Hookup
Features
- All Bedrooms Up, Ceiling Fan(s), Primary Bed - 2nd Floor
- Flooring: Carpet, Linoleum/Vinyl, Tile
- Has fireplace: Yes
Interior area
- Total interior livable area: 1,296 sqft
Property
Parking
- Total spaces: 2
- Parking features: Carport, Covered
- Has carport: Yes
- Details: Contact manager
Features
- Stories: 2
- Exterior features: All Bedrooms Up, Architecture Style: Traditional, Attached & Detached, Electric Dryer Hookup, Full Size, Gas, Heating: Electric, Living Area - 1st Floor, Living/Dining Combo, No Garage, Patio/Deck, Pets - No, Primary Bed - 2nd Floor, Utility Room, Washer Dryer Hookup, Washer Hookup
Construction
Type & style
- Home type: Townhouse
- Property subtype: Townhouse
Condition
- Year built: 1974
Building
Management
- Pets allowed: No
Community & HOA
Location
- Region: Houston
Financial & listing details
- Lease term: Long Term,12 Months
Price history
| Date | Event | Price |
|---|---|---|
| 7/29/2025 | Listed for rent | $2,050$2/sqft |
Source: | ||

