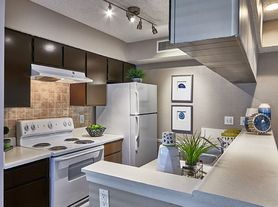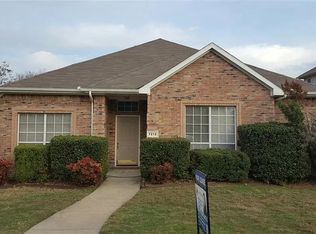This 4 bedroom, 2 bathroom home is conveniently located near all necessary amenities, restaurants, and entertainment. It is a couple of minutes' walk from big lake park. This home is minutes I75 and president George Bush turnpike. Commute will be a breeze living in this home. A perfect blend of comfort, convenience and nature.
As you enter the house, you are welcomed by a large living area with plenty of natural light from large windows. The kitchen and dining areas are separated from the living area by a small wall. The whole house was recently renovated with luxury-vinyl plank flooring, quartz kitchen countertops, quartz bathroom countertops, glass-door standing showers, and more.
All information is deemed accurate, but not guaranteed. Applicants and/or applicants' agent must verify all information including school districts and home features.
Tenants pay for all utilities and yard maintenance.
12-month lease minimum.
Total 2 pets with breed restriction.
No smoking allowed.
House for rent
Accepts Zillow applications
$2,450/mo
1456 Waterton Dr, Plano, TX 75023
4beds
1,796sqft
Price may not include required fees and charges.
Single family residence
Available Sat Nov 1 2025
Cats, small dogs OK
Central air
Hookups laundry
Attached garage parking
Heat pump
What's special
Luxury-vinyl plank flooringPlenty of natural lightQuartz kitchen countertopsQuartz bathroom countertopsGlass-door standing showers
- 6 days |
- -- |
- -- |
Travel times
Facts & features
Interior
Bedrooms & bathrooms
- Bedrooms: 4
- Bathrooms: 2
- Full bathrooms: 2
Heating
- Heat Pump
Cooling
- Central Air
Appliances
- Included: Dishwasher, Microwave, Oven, WD Hookup
- Laundry: Hookups
Features
- WD Hookup
- Flooring: Hardwood, Tile
Interior area
- Total interior livable area: 1,796 sqft
Property
Parking
- Parking features: Attached
- Has attached garage: Yes
- Details: Contact manager
Features
- Exterior features: Mature tree covered sidewalk, No Utilities included in rent, Walking distance to big lake park
Details
- Parcel number: R055000401501
Construction
Type & style
- Home type: SingleFamily
- Property subtype: Single Family Residence
Community & HOA
Location
- Region: Plano
Financial & listing details
- Lease term: 1 Year
Price history
| Date | Event | Price |
|---|---|---|
| 10/8/2025 | Listed for rent | $2,450+4.3%$1/sqft |
Source: Zillow Rentals | ||
| 10/4/2025 | Listing removed | -- |
Source: Owner | ||
| 8/11/2025 | Price change | $410,000-2.1%$228/sqft |
Source: NTREIS #21017912 | ||
| 7/31/2025 | Price change | $419,000+2.2%$233/sqft |
Source: NTREIS #21017912 | ||
| 7/5/2025 | Listed for sale | $409,900+20.6%$228/sqft |
Source: Owner | ||

