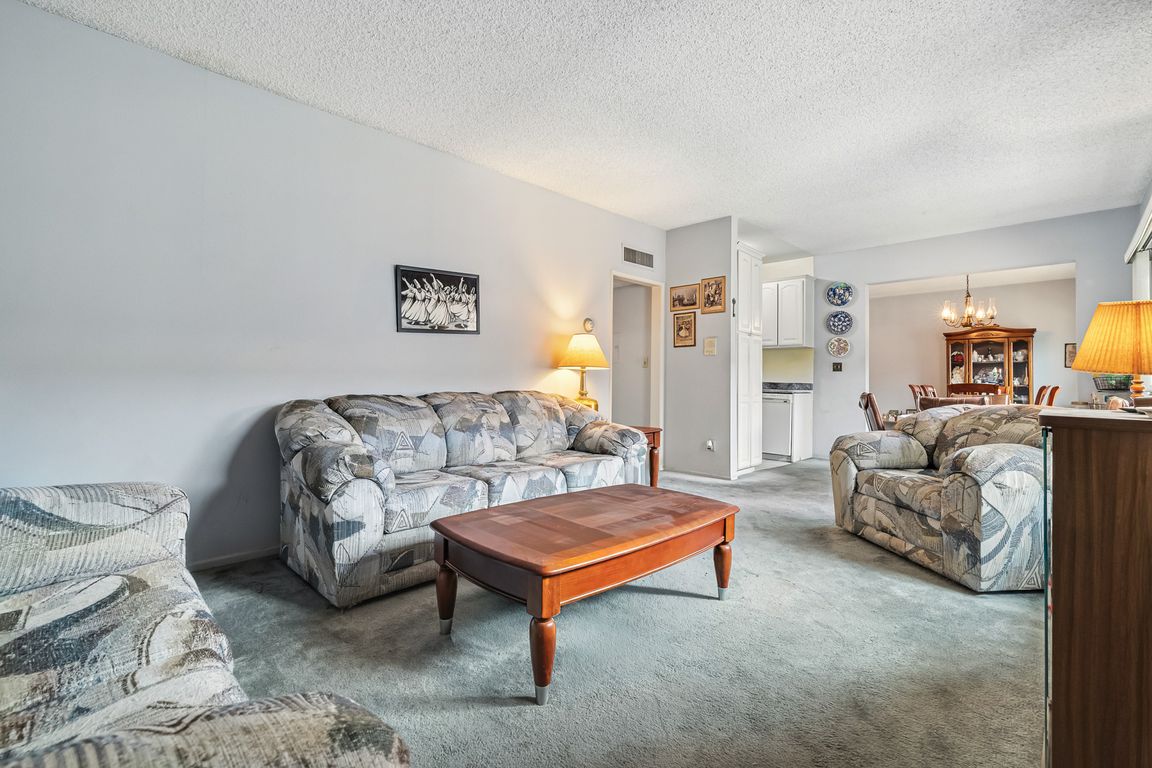
For salePrice cut: $65K (10/11)
$525,000
3beds
1,188sqft
14560 Clark St UNIT 215, Van Nuys, CA 91411
3beds
1,188sqft
Condominium
Built in 1978
2 Attached garage spaces
$442 price/sqft
$390 monthly HOA fee
What's special
Sparkling poolTree-lined streetOpen-concept layoutLight-filled homeGenerously sized bedroomsIn-unit laundryRelaxing sauna
Welcome to 14560 Clark Street Unit #215, a rare and versatile 3-bedroom, 3-bathroom condo offering 1,188 sq ft of thoughtfully designed living space in the heart of Sherman Oaks. Nestled on a peaceful, tree-lined street, this light-filled home boasts a floor plan that provides exceptional flexibility—perfect for roommates, multi-generational living, rental ...
- 112 days |
- 962 |
- 31 |
Likely to sell faster than
Source: CRMLS,MLS#: SR25189174 Originating MLS: California Regional MLS
Originating MLS: California Regional MLS
Travel times
Outdoor
Living Room
Kitchen
Dining Room
Primary Bedroom
Bathrooms
Bedrooms
Pool & Sauna
Zillow last checked: 7 hours ago
Listing updated: October 19, 2025 at 05:36pm
Listing Provided by:
Luke Smith DRE #02037906 310-702-0128,
Real Brokerage Technologies, Inc.,
Shaun Finn DRE #02004086,
Real Brokerage Technologies Inc
Source: CRMLS,MLS#: SR25189174 Originating MLS: California Regional MLS
Originating MLS: California Regional MLS
Facts & features
Interior
Bedrooms & bathrooms
- Bedrooms: 3
- Bathrooms: 3
- Full bathrooms: 3
- Main level bathrooms: 3
- Main level bedrooms: 3
Rooms
- Room types: Bedroom, Family Room, Kitchen, Living Room, Primary Bathroom, Primary Bedroom, Other, Dining Room
Primary bedroom
- Features: Main Level Primary
Bedroom
- Features: Bedroom on Main Level
Bathroom
- Features: Full Bath on Main Level, Separate Shower, Tub Shower, Vanity
Kitchen
- Features: Kitchen/Family Room Combo
Heating
- Central
Cooling
- Central Air
Appliances
- Included: Gas Oven, Gas Range, Refrigerator
- Laundry: Inside
Features
- Separate/Formal Dining Room, Open Floorplan, Storage, Bedroom on Main Level, Main Level Primary
- Flooring: Carpet, Vinyl
- Windows: Blinds, Double Pane Windows
- Has fireplace: No
- Fireplace features: None
- Common walls with other units/homes: 1 Common Wall
Interior area
- Total interior livable area: 1,188 sqft
Video & virtual tour
Property
Parking
- Total spaces: 2
- Parking features: Controlled Entrance, Underground, Garage
- Attached garage spaces: 2
Accessibility
- Accessibility features: Parking
Features
- Levels: One
- Stories: 1
- Entry location: Front
- Pool features: In Ground, Association
- Has view: Yes
- View description: Neighborhood
Lot
- Size: 0.51 Acres
- Features: Landscaped
Details
- Parcel number: 2249004055
- Zoning: LAR3
- Special conditions: Standard
Construction
Type & style
- Home type: Condo
- Property subtype: Condominium
- Attached to another structure: Yes
Condition
- New construction: No
- Year built: 1978
Utilities & green energy
- Electric: Electricity - On Property
- Sewer: Public Sewer
- Water: Public
- Utilities for property: Electricity Connected, Natural Gas Connected, Sewer Connected, Water Connected
Community & HOA
Community
- Features: Curbs, Storm Drain(s), Street Lights, Suburban, Sidewalks
- Security: Carbon Monoxide Detector(s), Key Card Entry, Smoke Detector(s)
HOA
- Has HOA: Yes
- Amenities included: Call for Rules, Controlled Access, Electricity, Maintenance Grounds, Management, Maintenance Front Yard, Pool, Sauna, Water
- HOA fee: $390 monthly
- HOA name: Bianca Berredo
- HOA phone: 818-907-6622
Location
- Region: Van Nuys
Financial & listing details
- Price per square foot: $442/sqft
- Tax assessed value: $224,413
- Annual tax amount: $2,757
- Date on market: 8/26/2025
- Listing terms: Cash,Conventional,FHA,VA Loan
- Road surface type: Paved