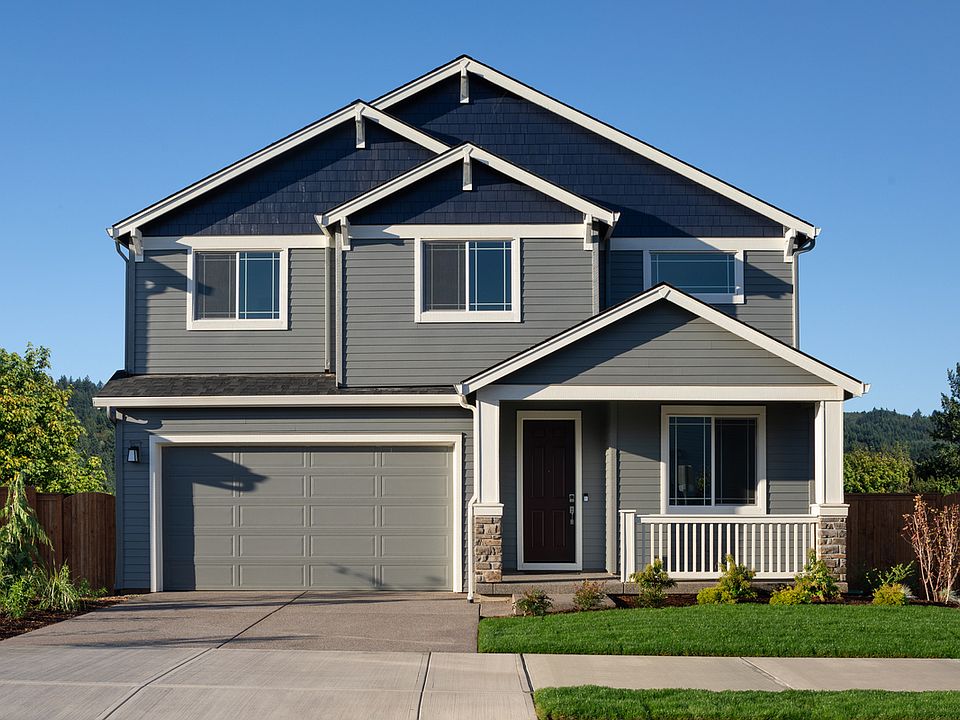Welcome to The Juniper at 14560 NW Lazarus Lane in Ridgeline at Bethany. The Juniper floor plan is bright and welcoming, with windows thoughtfully placed to bring in natural light. Begin on the spacious front porch, then step inside to a foyer that opens to a great room, dining area, kitchen, and patio-perfect for easy gatherings and conversation. The main level also includes a powder room and a convenient two-car garage. Upstairs, you'll find three secondary bedrooms, a full bathroom, and a laundry room for added convenience. The highlight is the serene primary suite, featuring a spa-inspired bathroom and a generous walk-in closet. Searching for your happy place? The Juniper floor plan could be the one! Discover the vibrant lifestyle of Portland at Ridgeline at Bethany. Located in one of the city's most desirable neighborhoods, this community offers stylish single-family homes with spacious interiors designed for comfort and connection. Love the outdoors? Enjoy acres of open space, parks with play areas, grassy lawns, picnic spots, and scenic walking paths-all just steps from home. Photos are for Representative Purposes Only.
New construction
Special offer
$699,999
14560 NW Lazarus Ln, Portland, OR 97229
4beds
1,900sqft
Single Family Residence
Built in 2025
-- sqft lot
$-- Zestimate®
$368/sqft
$-- HOA
Under construction (available April 2026)
Currently being built and ready to move in soon. Reserve today by contacting the builder.
What's special
Spa-inspired bathroomPowder roomConvenient two-car garageSerene primary suiteGenerous walk-in closetSpacious front porchThree secondary bedrooms
This home is based on the Juniper plan.
- 1 day |
- 26 |
- 0 |
Zillow last checked: November 19, 2025 at 09:33am
Listing updated: November 19, 2025 at 09:33am
Listed by:
Taylor Morrison
Source: Taylor Morrison
Travel times
Schedule tour
Select your preferred tour type — either in-person or real-time video tour — then discuss available options with the builder representative you're connected with.
Facts & features
Interior
Bedrooms & bathrooms
- Bedrooms: 4
- Bathrooms: 3
- Full bathrooms: 2
- 1/2 bathrooms: 1
Interior area
- Total interior livable area: 1,900 sqft
Property
Parking
- Total spaces: 2
- Parking features: Garage
- Garage spaces: 2
Features
- Levels: 2.0
- Stories: 2
Details
- Parcel number: 1N117AA16700
Construction
Type & style
- Home type: SingleFamily
- Property subtype: Single Family Residence
Condition
- New Construction,Under Construction
- New construction: Yes
- Year built: 2025
Details
- Builder name: Taylor Morrison
Community & HOA
Community
- Subdivision: Ridgeline at Bethany
Location
- Region: Portland
Financial & listing details
- Price per square foot: $368/sqft
- Tax assessed value: $315,700
- Annual tax amount: $3,576
- Date on market: 11/19/2025
About the community
BasketballParkTrails
Experience the perfect blend of comfort, style and nature at Ridgeline at Bethany. With an array of popular floor plans to choose from, you're sure to find the one that speaks to you. Casual dining spaces are ideal for the everyday, from hanging out to hosting gatherings, while upstairs primary suites provide a secluded haven. If you love the outdoors, this is the place for you! Feel right at home with scenic walking paths, play structures, basketball courts, picnic areas and wide-open spaces to explore and enjoy.
Find more reasons to love our new homes for sale in Portland, OR, below.

14977 NW Minda Street, Portland, OR 97229
Conventional 30-Year Fixed Rate 4.99% / 5.07% APR
Limited-time reduced rate available now in the Portland area when using Taylor Morrison Home Funding, Inc.Source: Taylor Morrison
