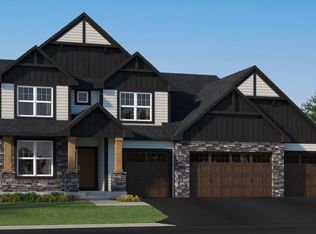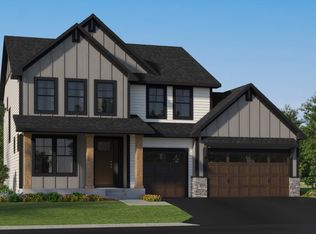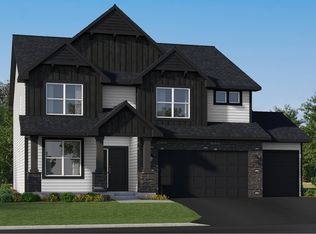Closed
$492,500
14561 109th Ave N, Maple Grove, MN 55369
3beds
2,975sqft
Single Family Residence
Built in 2020
9,147.6 Square Feet Lot
$507,600 Zestimate®
$166/sqft
$3,377 Estimated rent
Home value
$507,600
$482,000 - $533,000
$3,377/mo
Zestimate® history
Loading...
Owner options
Explore your selling options
What's special
Welcome to this 2020 built main level living on a premium corner lot with so
much to enjoy! You will find the open-concept space combining the kitchen,
family room, and dining area as you enter the home from the covered porch. The
kitchen includes quartz countertops, beautiful backsplash, Big size walk-in
pantry and stainless-steel appliances. The family room features a gas fireplace
with natural stone surround and a mantel. The morning room/sunroom is next to
the family room with double door entry. The owner’s suite sits on the main
level with a huge walk-in closet. An en-suite bathroom includes a walk-in
shower, double-bowl vanity, and a linen closet. 2nd bedroom and another full
bath on the mail level. The finished lower level includes 1 additional bedroom
with a huge recreational area, and a full bath. Enough space to add 4th bedroom
in finished basement area with full size windows. Oversized 2 car garage with
lot of storage space. Only available due to seller's relocation.
Zillow last checked: 8 hours ago
Listing updated: November 29, 2024 at 10:37pm
Listed by:
Rupal Patel 763-360-9705,
Keller Williams Classic Rlty NW
Bought with:
Todd W Mensing
RE/MAX Results
Source: NorthstarMLS as distributed by MLS GRID,MLS#: 6401688
Facts & features
Interior
Bedrooms & bathrooms
- Bedrooms: 3
- Bathrooms: 3
- Full bathrooms: 2
- 3/4 bathrooms: 1
Bedroom 1
- Level: Main
- Area: 144 Square Feet
- Dimensions: 12x12
Bedroom 2
- Level: Main
- Area: 120 Square Feet
- Dimensions: 12x10
Bedroom 3
- Level: Lower
- Area: 121 Square Feet
- Dimensions: 11x11
Dining room
- Level: Main
- Area: 105 Square Feet
- Dimensions: 15x7
Family room
- Level: Main
- Area: 234 Square Feet
- Dimensions: 18x13
Kitchen
- Level: Main
- Area: 150 Square Feet
- Dimensions: 10x15
Recreation room
- Level: Lower
- Area: 1050 Square Feet
- Dimensions: 30x35
Sun room
- Level: Main
- Area: 130 Square Feet
- Dimensions: 13x10
Heating
- Forced Air, Fireplace(s)
Cooling
- Central Air
Appliances
- Included: Air-To-Air Exchanger, Dishwasher, Disposal, Dryer, Humidifier, Gas Water Heater, Microwave, Range, Refrigerator, Stainless Steel Appliance(s), Washer, Water Softener Owned
Features
- Basement: Daylight,Drain Tiled,Finished,Full,Concrete,Sump Pump
- Number of fireplaces: 1
- Fireplace features: Family Room, Gas, Stone
Interior area
- Total structure area: 2,975
- Total interior livable area: 2,975 sqft
- Finished area above ground: 1,612
- Finished area below ground: 1,363
Property
Parking
- Total spaces: 2
- Parking features: Attached, Asphalt, Garage Door Opener
- Attached garage spaces: 2
- Has uncovered spaces: Yes
Accessibility
- Accessibility features: None
Features
- Levels: One
- Stories: 1
Lot
- Size: 9,147 sqft
- Dimensions: 76 x 123 x 72 x 128
- Features: Corner Lot
Details
- Foundation area: 1612
- Parcel number: 3312022440025
- Zoning description: Residential-Single Family
Construction
Type & style
- Home type: SingleFamily
- Property subtype: Single Family Residence
Materials
- Brick/Stone, Engineered Wood
- Roof: Age 8 Years or Less,Asphalt
Condition
- Age of Property: 4
- New construction: No
- Year built: 2020
Utilities & green energy
- Electric: Circuit Breakers
- Gas: Natural Gas
- Sewer: City Sewer/Connected
- Water: City Water/Connected
Community & neighborhood
Location
- Region: Maple Grove
- Subdivision: Sundance Greens Second Add
HOA & financial
HOA
- Has HOA: Yes
- HOA fee: $274 quarterly
- Services included: Professional Mgmt, Trash, Shared Amenities
- Association name: Associa Minnesota
- Association phone: 769-225-6400
Price history
| Date | Event | Price |
|---|---|---|
| 11/29/2023 | Sold | $492,500-1.5%$166/sqft |
Source: | ||
| 11/14/2023 | Pending sale | $499,900$168/sqft |
Source: | ||
| 8/9/2023 | Price change | $499,900-2.9%$168/sqft |
Source: | ||
| 7/14/2023 | Listed for sale | $515,000-3.7%$173/sqft |
Source: | ||
| 7/14/2023 | Listing removed | -- |
Source: | ||
Public tax history
| Year | Property taxes | Tax assessment |
|---|---|---|
| 2025 | $5,508 +5% | $499,600 +1.2% |
| 2024 | $5,248 +2% | $493,600 +4.2% |
| 2023 | $5,148 -7.1% | $473,900 +2.4% |
Find assessor info on the county website
Neighborhood: 55369
Nearby schools
GreatSchools rating
- 8/10Oxbow Creek Elementary SchoolGrades: K-5Distance: 4.9 mi
- 7/10Jackson Middle SchoolGrades: 6-8Distance: 5.5 mi
- 7/10Champlin Park Senior High SchoolGrades: 9-12Distance: 5.3 mi
Get a cash offer in 3 minutes
Find out how much your home could sell for in as little as 3 minutes with a no-obligation cash offer.
Estimated market value
$507,600
Get a cash offer in 3 minutes
Find out how much your home could sell for in as little as 3 minutes with a no-obligation cash offer.
Estimated market value
$507,600


