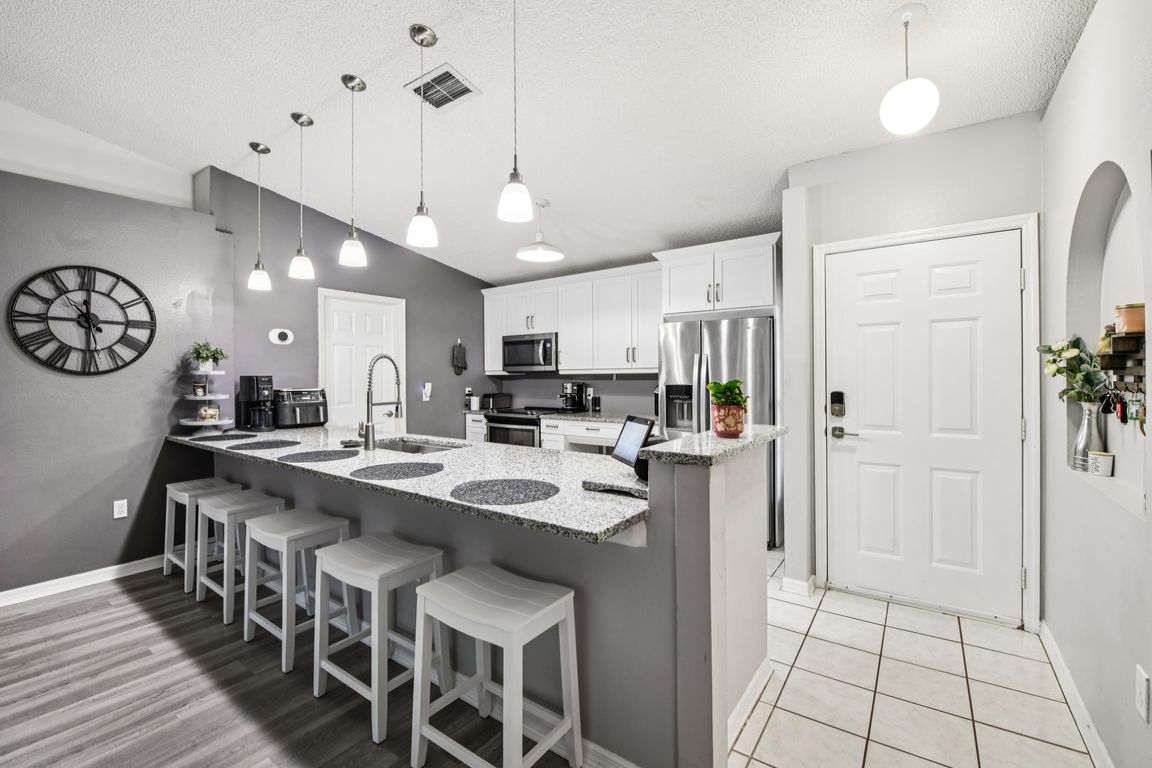
For salePrice cut: $5K (7/31)
$374,900
3beds
1,268sqft
14565 Lycastle Cir, Orlando, FL 32826
3beds
1,268sqft
Single family residence
Built in 1996
5,616 sqft
2 Attached garage spaces
$296 price/sqft
$50 monthly HOA fee
What's special
Beautiful cabinetryGranite countertopsEnsuite bathOpen floor planStainless steel appliancesWalk-in closet
Beautiful 3 bedroom 2 bath home located near UCF in Orlando. This home is just minutes from the University of Central Florida, making it an ideal home for students, faculty or investors looking for rental opportunities. This home offers an open floor plan, perfect for entertaining, the kitchen has been remodeled ...
- 71 days
- on Zillow |
- 733 |
- 43 |
Source: Stellar MLS,MLS#: O6316789 Originating MLS: Orlando Regional
Originating MLS: Orlando Regional
Travel times
Kitchen
Living Room
Primary Bedroom
Zillow last checked: 7 hours ago
Listing updated: July 31, 2025 at 05:06am
Listing Provided by:
Frank Mediavilla 407-252-7411,
KNIGHTS REALTY 407-252-7411
Source: Stellar MLS,MLS#: O6316789 Originating MLS: Orlando Regional
Originating MLS: Orlando Regional

Facts & features
Interior
Bedrooms & bathrooms
- Bedrooms: 3
- Bathrooms: 2
- Full bathrooms: 2
Primary bedroom
- Features: En Suite Bathroom, Walk-In Closet(s)
- Level: First
- Area: 150 Square Feet
- Dimensions: 10x15
Bedroom 2
- Features: Built-in Closet
- Level: First
- Area: 90 Square Feet
- Dimensions: 10x9
Bedroom 3
- Features: Built-in Closet
- Level: First
- Area: 90 Square Feet
- Dimensions: 10x9
Kitchen
- Level: First
- Area: 156 Square Feet
- Dimensions: 13x12
Living room
- Level: First
- Area: 272 Square Feet
- Dimensions: 17x16
Heating
- Central
Cooling
- Central Air
Appliances
- Included: Dishwasher, Microwave, Range, Refrigerator
- Laundry: Laundry Room
Features
- Cathedral Ceiling(s), Ceiling Fan(s), Kitchen/Family Room Combo, Open Floorplan, Vaulted Ceiling(s), Walk-In Closet(s)
- Flooring: Luxury Vinyl, Tile
- Has fireplace: No
Interior area
- Total structure area: 1,716
- Total interior livable area: 1,268 sqft
Video & virtual tour
Property
Parking
- Total spaces: 2
- Parking features: Garage - Attached
- Attached garage spaces: 2
Features
- Levels: One
- Stories: 1
- Exterior features: Sidewalk
Lot
- Size: 5,616 Square Feet
Details
- Parcel number: 012231833000610
- Zoning: P-D
- Special conditions: None
Construction
Type & style
- Home type: SingleFamily
- Property subtype: Single Family Residence
Materials
- Block, Stucco
- Foundation: Slab
- Roof: Shingle
Condition
- New construction: No
- Year built: 1996
Utilities & green energy
- Sewer: Public Sewer
- Water: Private
- Utilities for property: Electricity Connected, Sewer Connected, Water Connected
Community & HOA
Community
- Subdivision: STONEMEADE PH 01
HOA
- Has HOA: Yes
- HOA fee: $50 monthly
- HOA name: Sentry Managment
- HOA phone: 407-788-6700
- Pet fee: $0 monthly
Location
- Region: Orlando
Financial & listing details
- Price per square foot: $296/sqft
- Tax assessed value: $251,192
- Annual tax amount: $1,632
- Date on market: 6/10/2025
- Listing terms: Assumable,Cash,Conventional,FHA
- Ownership: Fee Simple
- Total actual rent: 0
- Electric utility on property: Yes
- Road surface type: Paved