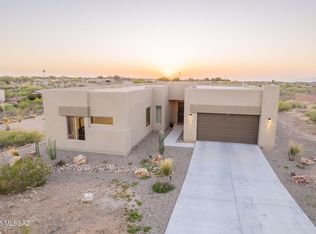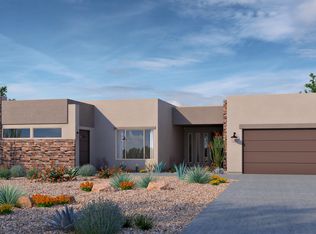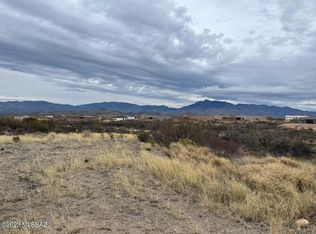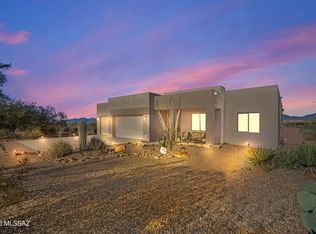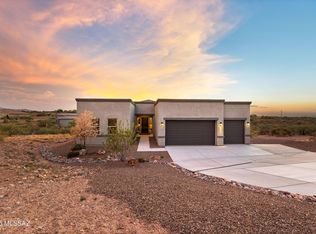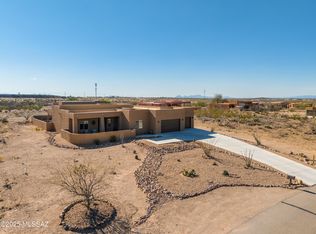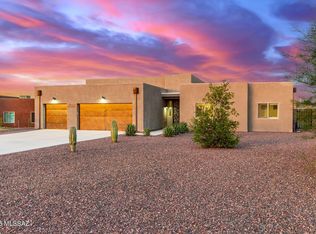One-owner home, pride of ownership. Lots of upgrades on this beautiful constructed home. The home sits on over an acre. Enjoy the open feeling with a great view of the mountains, featuring indoor and outdoor living areas, a gourmet kitchen with a gas stove, granite countertops throughout, a split bedroom plan, 10-foot ceilings, and 8-foot interior doors. This well-appointed 2,199 square feet home has three bedrooms, plus office/den. two full baths, a laundry room with cabinets, plus a sink, a 3-car garage with a 4' extension, a fire sprinkler system throughout the house and garage, and a tankless water heater. Awesome saltwater Pool 14'x30' can be heated, includes solar safe pool cover, a very well-designed workshop 17'x21', 10' ceiling. 50 Amp service, located in the back, providing privacy. The solar system significantly reduces your electric bills. Very efficient landscaping/irrigation system takes care of fruit trees, flowers, and plants around the property. The view fence enhances the enjoyment of the wildlife and the natural beauty of the area.
For sale
$699,999
14569 E Sands Ranch Rd, Vail, AZ 85641
3beds
2,199sqft
Est.:
Single Family Residence
Built in 2020
1.22 Acres Lot
$692,600 Zestimate®
$318/sqft
$21/mo HOA
What's special
Saltwater poolView fenceSplit bedroom planTankless water heater
- 99 days |
- 1,352 |
- 47 |
Zillow last checked: 8 hours ago
Listing updated: December 01, 2025 at 04:55am
Listed by:
Rose M Almeida-Lee 520-907-5613,
Tierra Antigua Realty
Source: MLS of Southern Arizona,MLS#: 22528447
Tour with a local agent
Facts & features
Interior
Bedrooms & bathrooms
- Bedrooms: 3
- Bathrooms: 2
- Full bathrooms: 2
Rooms
- Room types: Den, Workshop
Primary bathroom
- Features: Double Vanity, Exhaust Fan, Separate Shower(s), Soaking Tub
Dining room
- Features: Breakfast Bar, Dining Area
Kitchen
- Description: Pantry: Walk-In,Countertops: Granite
Heating
- Forced Air, Natural Gas
Cooling
- Ceiling Fans, Central Air
Appliances
- Included: Dishwasher, Disposal, Electric Oven, Exhaust Fan, Gas Cooktop, Microwave, Refrigerator, Dryer, Washer, Water Heater: Tankless Water Heater, Appliance Color: Stainless
- Laundry: Laundry Room, Sink, Cabinets
Features
- Ceiling Fan(s), High Ceilings, Split Bedroom Plan, Walk-In Closet(s), High Speed Internet, Pre-Wired Tele Lines, Smart Thermostat, Great Room, Den, Workshop, 50 Amp Wshop
- Flooring: Carpet, Ceramic Tile
- Windows: Window Covering: Stay
- Has basement: No
- Has fireplace: No
- Fireplace features: None
Interior area
- Total structure area: 2,199
- Total interior livable area: 2,199 sqft
Property
Parking
- Total spaces: 3
- Parking features: No RV Parking, Attached, Garage Door Opener, Oversized, Concrete, Driveway
- Attached garage spaces: 3
- Has uncovered spaces: Yes
- Details: RV Parking: None, Garage/Carport Features: 10' Ceilings
Accessibility
- Accessibility features: Door Levers
Features
- Levels: One
- Stories: 1
- Patio & porch: Covered, Screen East Side
- Has private pool: Yes
- Pool features: Heated, Salt Water, Conventional
- Spa features: None
- Fencing: Block,View Fence
- Has view: Yes
- View description: Desert, Mountain(s), Neighborhood
Lot
- Size: 1.22 Acres
- Dimensions: 253 x 272 x 82 x 240
- Features: Adjacent to Wash, Borders Common Area, North/South Exposure, Landscape - Front: Decorative Gravel, Desert Plantings, Flower Beds, Low Care, Landscape - Rear: Artificial Turf, Decorative Gravel, Desert Plantings, Sprinkler/Drip, Landscape - Rear (Other): Fruit Trees
Details
- Additional structures: Workshop
- Parcel number: 305211990
- Zoning: GR1
- Special conditions: Standard
Construction
Type & style
- Home type: SingleFamily
- Architectural style: Southwestern
- Property subtype: Single Family Residence
Materials
- Frame - Stucco
- Roof: Built-Up - Reflect
Condition
- Existing
- New construction: No
- Year built: 2020
Utilities & green energy
- Electric: Tep
- Gas: Natural
- Sewer: Septic Tank
- Water: Water Company, Vail
- Utilities for property: Cable Connected
Community & HOA
Community
- Features: Paved Street
- Security: Carbon Monoxide Detector(s), Wrought Iron Security Door, Alarm System, Fire Sprinkler System
- Subdivision: Mountain View Ranch (1-362)
HOA
- Has HOA: Yes
- HOA fee: $21 monthly
Location
- Region: Vail
Financial & listing details
- Price per square foot: $318/sqft
- Tax assessed value: $574,787
- Annual tax amount: $5,816
- Date on market: 11/1/2025
- Cumulative days on market: 272 days
- Listing terms: Cash,Conventional,FHA,VA
- Ownership: Fee (Simple)
- Ownership type: Sole Proprietor
- Road surface type: Paved
Estimated market value
$692,600
$658,000 - $727,000
$3,273/mo
Price history
Price history
| Date | Event | Price |
|---|---|---|
| 11/1/2025 | Listed for sale | $699,999-4.1%$318/sqft |
Source: | ||
| 10/2/2025 | Listing removed | $730,000$332/sqft |
Source: | ||
| 8/21/2025 | Price change | $730,000-3.9%$332/sqft |
Source: | ||
| 4/15/2025 | Listed for sale | $760,000$346/sqft |
Source: | ||
| 4/13/2025 | Listing removed | -- |
Source: Owner Report a problem | ||
Public tax history
Public tax history
| Year | Property taxes | Tax assessment |
|---|---|---|
| 2025 | $5,419 +2.1% | $57,479 +0.7% |
| 2024 | $5,306 +17.7% | $57,053 +27.4% |
| 2023 | $4,510 -1.6% | $44,768 +14.1% |
Find assessor info on the county website
BuyAbility℠ payment
Est. payment
$3,371/mo
Principal & interest
$2714
Property taxes
$391
Other costs
$266
Climate risks
Neighborhood: 85641
Nearby schools
GreatSchools rating
- 7/10Acacia Elementary SchoolGrades: K-5Distance: 3.3 mi
- 7/10Old Vail Middle SchoolGrades: 6-8Distance: 3.5 mi
- 8/10Cienega High SchoolGrades: 9-12Distance: 4.1 mi
Schools provided by the listing agent
- Elementary: Acacia
- Middle: Old Vail
- High: Cienega
- District: Vail
Source: MLS of Southern Arizona. This data may not be complete. We recommend contacting the local school district to confirm school assignments for this home.
- Loading
- Loading
