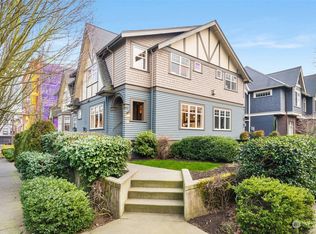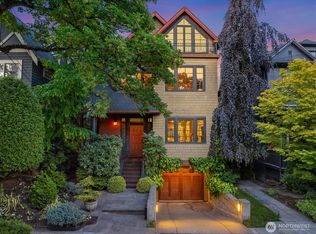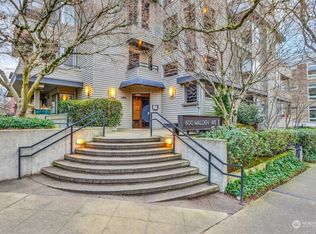Sold
Listed by:
Brad Hinckley,
COMPASS,
Mary Granen,
COMPASS
Bought with: Bushwick
$1,200,000
1457 E Mercer Street, Seattle, WA 98112
3beds
1,420sqft
Townhouse
Built in 2003
940.9 Square Feet Lot
$1,169,400 Zestimate®
$845/sqft
$4,622 Estimated rent
Home value
$1,169,400
$1.08M - $1.27M
$4,622/mo
Zestimate® history
Loading...
Owner options
Explore your selling options
What's special
Beautiful, elegant townhome built with premium quality construction, perfectly sited on a quiet, tree-lined street. Gorgeous oak hardwoods, crown molding, and wainscoting. Recent updates include A/C, heat pump, wool carpeting, and window shades. Gourmet kitchen with eat-in bar, abundant cabinetry, and new Bosch convection oven. Upstairs are 2 bedrooms and 2 baths, including a primary suite with vaulted ceilings, California-style closets, and ensuite bath with subway tile, heated floors, tub, and walk-in shower. Lower-level guest suite with ensuite bath. Private, fenced-in back patio. Huge attic space. One-car garage plus driveway parking. Steps to dining, shops, light rail, and Volunteer Park. A luxurious sanctuary in the heart of the city.
Zillow last checked: 8 hours ago
Listing updated: November 30, 2024 at 04:04am
Listed by:
Brad Hinckley,
COMPASS,
Mary Granen,
COMPASS
Bought with:
Rob McGarty, 38213
Bushwick
Source: NWMLS,MLS#: 2292925
Facts & features
Interior
Bedrooms & bathrooms
- Bedrooms: 3
- Bathrooms: 4
- Full bathrooms: 1
- 3/4 bathrooms: 2
- 1/2 bathrooms: 1
- Main level bathrooms: 1
Primary bedroom
- Level: Second
Bedroom
- Level: Second
Bedroom
- Level: Lower
Bathroom full
- Level: Second
Bathroom three quarter
- Level: Lower
Bathroom three quarter
- Level: Second
Other
- Level: Main
Dining room
- Level: Main
Entry hall
- Level: Main
Kitchen with eating space
- Level: Main
Living room
- Level: Main
Heating
- Fireplace(s), Forced Air, Heat Pump
Cooling
- Forced Air, Heat Pump
Appliances
- Included: Dishwasher(s), Dryer(s), Disposal, Microwave(s), Refrigerator(s), Stove(s)/Range(s), Washer(s), Garbage Disposal, Water Heater: Gas, Water Heater Location: Garage
Features
- Bath Off Primary, Dining Room, High Tech Cabling
- Flooring: Ceramic Tile, Hardwood, Carpet
- Windows: Double Pane/Storm Window
- Basement: Daylight,Finished
- Number of fireplaces: 1
- Fireplace features: Gas, Main Level: 1, Fireplace
Interior area
- Total structure area: 1,420
- Total interior livable area: 1,420 sqft
Property
Parking
- Total spaces: 1
- Parking features: Attached Garage, Off Street
- Attached garage spaces: 1
Features
- Levels: Multi/Split
- Entry location: Main
- Patio & porch: Bath Off Primary, Ceramic Tile, Double Pane/Storm Window, Dining Room, Fireplace, Hardwood, High Tech Cabling, Security System, Vaulted Ceiling(s), Wall to Wall Carpet, Water Heater
- Has view: Yes
- View description: See Remarks, Territorial
Lot
- Size: 940.90 sqft
- Features: Curbs, Paved, Sidewalk, Cable TV, Fenced-Fully, Gas Available, High Speed Internet, Patio
Details
- Parcel number: 3303700160
- Zoning description: Jurisdiction: City
- Special conditions: Standard
Construction
Type & style
- Home type: Townhouse
- Architectural style: Craftsman
- Property subtype: Townhouse
Materials
- Cement/Concrete, Wood Siding
- Foundation: Poured Concrete
- Roof: Composition
Condition
- Very Good
- Year built: 2003
Details
- Builder name: Archstone
Utilities & green energy
- Electric: Company: Seattle City Light
- Sewer: Sewer Connected, Company: City of Seattle
- Water: Public, Company: City of Seattle
Community & neighborhood
Security
- Security features: Security System
Community
- Community features: CCRs
Location
- Region: Seattle
- Subdivision: Capitol Hill
Other
Other facts
- Listing terms: Cash Out,Conventional
- Cumulative days on market: 190 days
Price history
| Date | Event | Price |
|---|---|---|
| 10/30/2024 | Sold | $1,200,000-6.6%$845/sqft |
Source: | ||
| 10/5/2024 | Pending sale | $1,285,000$905/sqft |
Source: | ||
| 9/20/2024 | Listed for sale | $1,285,000+11.7%$905/sqft |
Source: | ||
| 3/27/2023 | Sold | $1,150,000$810/sqft |
Source: | ||
| 2/17/2023 | Pending sale | $1,150,000$810/sqft |
Source: | ||
Public tax history
| Year | Property taxes | Tax assessment |
|---|---|---|
| 2024 | $8,079 +7.2% | $851,000 +5.7% |
| 2023 | $7,536 -3.4% | $805,000 -13.6% |
| 2022 | $7,802 -6.3% | $932,000 +1.5% |
Find assessor info on the county website
Neighborhood: Capitol Hill
Nearby schools
GreatSchools rating
- 9/10Stevens Elementary SchoolGrades: K-5Distance: 0.6 mi
- 7/10Edmonds S. Meany Middle SchoolGrades: 6-8Distance: 0.4 mi
- 8/10Garfield High SchoolGrades: 9-12Distance: 1.4 mi
Schools provided by the listing agent
- Elementary: Stevens
- Middle: Meany Mid
- High: Garfield High
Source: NWMLS. This data may not be complete. We recommend contacting the local school district to confirm school assignments for this home.

Get pre-qualified for a loan
At Zillow Home Loans, we can pre-qualify you in as little as 5 minutes with no impact to your credit score.An equal housing lender. NMLS #10287.
Sell for more on Zillow
Get a free Zillow Showcase℠ listing and you could sell for .
$1,169,400
2% more+ $23,388
With Zillow Showcase(estimated)
$1,192,788


