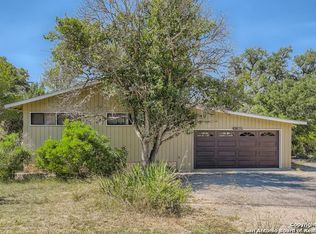Sold on 12/13/24
Price Unknown
1457 Green Meadow Ln, Spring Branch, TX 78070
3beds
1,893sqft
Single Family Residence
Built in 2024
8,450.64 Square Feet Lot
$365,700 Zestimate®
$--/sqft
$2,196 Estimated rent
Home value
$365,700
$336,000 - $399,000
$2,196/mo
Zestimate® history
Loading...
Owner options
Explore your selling options
What's special
This brand-new one-story home has a modern design style, and located in the Texas hill country away from the hustle of the city. The home has three bedrooms with a split floor plan, 2.5 bathrooms, an office, dining area, and a two-car garage. Tray ceilings throughout, and an open living room layout makes this home feel spacious and very inviting. The picture window, granite counters, wood-like tile in main living areas, and stainless-steel appliance package makes this home stand out. A spacious master bedroom is joined with a spa like bathroom which includes a custom wet room. Estimated completion is the end of April 2024. Cypress Cove POA has public access to Canyon Lake within their own community. The property has No City taxes and situated close to wineries and local venues. Spring Branch is centrally located to San Antonio, New Braunfels, and Fredericksburg.
Zillow last checked: 8 hours ago
Listing updated: December 16, 2024 at 11:19am
Listed by:
Kasey Peters TREC #735496 (210) 387-5552,
Fathom Realty LLC
Source: LERA MLS,MLS#: 1750421
Facts & features
Interior
Bedrooms & bathrooms
- Bedrooms: 3
- Bathrooms: 3
- Full bathrooms: 2
- 1/2 bathrooms: 1
Primary bedroom
- Features: Split, Walk-In Closet(s), Ceiling Fan(s), Full Bath
- Area: 224
- Dimensions: 16 x 14
Bedroom 2
- Area: 132
- Dimensions: 12 x 11
Bedroom 3
- Area: 132
- Dimensions: 12 x 11
Primary bathroom
- Features: Tub/Shower Separate, Double Vanity
- Area: 143
- Dimensions: 13 x 11
Family room
- Area: 336
- Dimensions: 14 x 24
Kitchen
- Area: 176
- Dimensions: 16 x 11
Living room
- Area: 45
- Dimensions: 9 x 5
Office
- Area: 72
- Dimensions: 9 x 8
Heating
- Central, 1 Unit, Electric
Cooling
- 16+ SEER AC, Ceiling Fan(s), Central Air
Appliances
- Included: Cooktop, Disposal, Electric Water Heater, Plumb for Water Softener, ENERGY STAR Qualified Appliances
- Laundry: Main Level, Laundry Room, Washer Hookup, Dryer Connection
Features
- One Living Area, Liv/Din Combo, Kitchen Island, Pantry, Study/Library, 1st Floor Lvl/No Steps, High Ceilings, Open Floorplan, High Speed Internet, All Bedrooms Downstairs, Walk-In Closet(s), Master Downstairs, Ceiling Fan(s), Programmable Thermostat
- Flooring: Carpet, Ceramic Tile
- Windows: Double Pane Windows
- Has basement: No
- Attic: Pull Down Stairs
- Has fireplace: No
- Fireplace features: Not Applicable
Interior area
- Total structure area: 1,893
- Total interior livable area: 1,893 sqft
Property
Parking
- Total spaces: 2
- Parking features: Two Car Garage
- Garage spaces: 2
Features
- Levels: One
- Stories: 1
- Pool features: None, Community
Lot
- Size: 8,450 sqft
Details
- Parcel number: 150325640500
Construction
Type & style
- Home type: SingleFamily
- Property subtype: Single Family Residence
Materials
- Stone, Stucco, Siding, Radiant Barrier
- Foundation: Slab
- Roof: Heavy Composition
Condition
- New Construction
- New construction: Yes
- Year built: 2024
Details
- Builder name: Everview Homes
Utilities & green energy
- Sewer: Aerobic Septic
- Utilities for property: Cable Available, Private Garbage Service
Green energy
- Water conservation: Low Flow Commode
Community & neighborhood
Community
- Community features: Tennis Court(s), Playground, Jogging Trails, Boat Ramp
Location
- Region: Spring Branch
- Subdivision: Cypress Cove Comal
HOA & financial
HOA
- Has HOA: Yes
- HOA fee: $24 annually
- Association name: CYPRESS COVE MAINTENANCE ASSOCIATION
Other
Other facts
- Listing terms: Conventional,FHA,VA Loan,Lease Option,Cash,100% Financing,USDA Loan
Price history
| Date | Event | Price |
|---|---|---|
| 12/13/2024 | Sold | -- |
Source: | ||
| 11/13/2024 | Price change | $389,900-2.5%$206/sqft |
Source: | ||
| 9/6/2024 | Price change | $399,900-3.1%$211/sqft |
Source: | ||
| 8/13/2024 | Price change | $412,900-0.5%$218/sqft |
Source: | ||
| 7/19/2024 | Price change | $414,900-3.5%$219/sqft |
Source: | ||
Public tax history
| Year | Property taxes | Tax assessment |
|---|---|---|
| 2025 | -- | $420,930 +952.3% |
| 2024 | $595 -17.8% | $40,000 -17.5% |
| 2023 | $724 +11.1% | $48,460 +25.6% |
Find assessor info on the county website
Neighborhood: 78070
Nearby schools
GreatSchools rating
- 8/10Rebecca Creek Elementary SchoolGrades: PK-5Distance: 2.4 mi
- 8/10Mt Valley Middle SchoolGrades: 6-8Distance: 11.9 mi
- 6/10Canyon Lake High SchoolGrades: 9-12Distance: 7.5 mi
Schools provided by the listing agent
- Elementary: Rebecca Creek
- Middle: Mountain Valley
- High: Canyon Lake
- District: Comal
Source: LERA MLS. This data may not be complete. We recommend contacting the local school district to confirm school assignments for this home.
Get a cash offer in 3 minutes
Find out how much your home could sell for in as little as 3 minutes with a no-obligation cash offer.
Estimated market value
$365,700
Get a cash offer in 3 minutes
Find out how much your home could sell for in as little as 3 minutes with a no-obligation cash offer.
Estimated market value
$365,700
