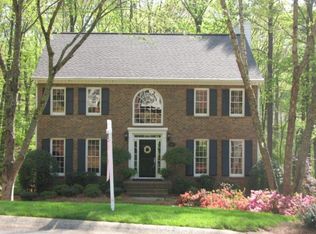Closed
$490,000
1457 Red Fox Run SW, Lilburn, GA 30047
4beds
3,032sqft
Single Family Residence
Built in 1984
0.68 Acres Lot
$485,200 Zestimate®
$162/sqft
$-- Estimated rent
Home value
$485,200
$446,000 - $529,000
Not available
Zestimate® history
Loading...
Owner options
Explore your selling options
What's special
Welcome to your dream home on an partially finished basement nestled in the heart of Lilburn! This beautiful home features a perfect blend of comfort, style, and convenience. Enjoy the warm, welcoming ambiance of the cozy family room that flows effortlessly into the well-appointed kitchen, with a coffee bar and plenty cabinet and counter space, making it a chef's delight. Unwind in the generously sized owner's suite, ensuite with a recently updated and spacious bathroom. The outdoor oasis is a welcoming feature for summer barbecues, gardening, or simply relaxing in a serene setting. The drywall in the unfinished basement has been installed in most areas. This charming home which features multiply upgrades is conveniently located to shopping, dining and entertainment. In addition, easy access to major highways, commuting to Atlanta or neighboring areas is a breeze.
Zillow last checked: 8 hours ago
Listing updated: June 04, 2025 at 12:07pm
Listed by:
Myrtle Leiba +14045632642,
Virtual Properties Realty.com
Bought with:
Helen P Pham, 366459
Point Honors & Associates, Realtors
Source: GAMLS,MLS#: 10488839
Facts & features
Interior
Bedrooms & bathrooms
- Bedrooms: 4
- Bathrooms: 3
- Full bathrooms: 2
- 1/2 bathrooms: 1
Kitchen
- Features: Breakfast Bar, Breakfast Area, Kitchen Island
Heating
- Central
Cooling
- Central Air
Appliances
- Included: Dishwasher, Dryer, Refrigerator, Microwave, Washer
- Laundry: Laundry Closet
Features
- Double Vanity, Soaking Tub, Separate Shower
- Flooring: Hardwood, Carpet
- Windows: Double Pane Windows
- Basement: Daylight,Exterior Entry,Full,Interior Entry
- Number of fireplaces: 1
- Fireplace features: Family Room
Interior area
- Total structure area: 3,032
- Total interior livable area: 3,032 sqft
- Finished area above ground: 3,032
- Finished area below ground: 0
Property
Parking
- Total spaces: 2
- Parking features: Attached, Garage Door Opener, Garage
- Has attached garage: Yes
Features
- Levels: Two
- Stories: 2
- Patio & porch: Deck
Lot
- Size: 0.68 Acres
- Features: Private
Details
- Additional structures: Other
- Parcel number: R6071 192
Construction
Type & style
- Home type: SingleFamily
- Architectural style: Traditional
- Property subtype: Single Family Residence
Materials
- Brick, Other
- Roof: Other
Condition
- Resale
- New construction: No
- Year built: 1984
Utilities & green energy
- Sewer: Public Sewer
- Water: Public
- Utilities for property: Cable Available, Electricity Available, Natural Gas Available
Community & neighborhood
Security
- Security features: Smoke Detector(s)
Community
- Community features: Clubhouse, Lake, Park, Playground, Pool, Walk To Schools, Street Lights, Tennis Court(s)
Location
- Region: Lilburn
- Subdivision: Rivermist
HOA & financial
HOA
- Has HOA: Yes
- Services included: Tennis, Swimming
Other
Other facts
- Listing agreement: Exclusive Agency
Price history
| Date | Event | Price |
|---|---|---|
| 6/2/2025 | Sold | $490,000-1%$162/sqft |
Source: | ||
| 5/11/2025 | Pending sale | $495,000$163/sqft |
Source: | ||
| 3/29/2025 | Listed for sale | $495,000$163/sqft |
Source: | ||
Public tax history
Tax history is unavailable.
Neighborhood: 30047
Nearby schools
GreatSchools rating
- 8/10Head Elementary SchoolGrades: PK-5Distance: 0.5 mi
- 8/10Five Forks Middle SchoolGrades: 6-8Distance: 1.6 mi
- 9/10Brookwood High SchoolGrades: 9-12Distance: 2.2 mi
Schools provided by the listing agent
- Elementary: Head
- Middle: Five Forks
- High: Brookwood
Source: GAMLS. This data may not be complete. We recommend contacting the local school district to confirm school assignments for this home.
Get a cash offer in 3 minutes
Find out how much your home could sell for in as little as 3 minutes with a no-obligation cash offer.
Estimated market value
$485,200
Get a cash offer in 3 minutes
Find out how much your home could sell for in as little as 3 minutes with a no-obligation cash offer.
Estimated market value
$485,200
