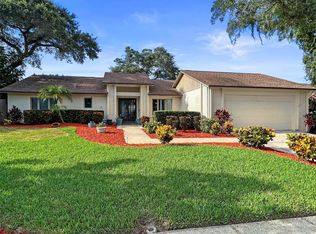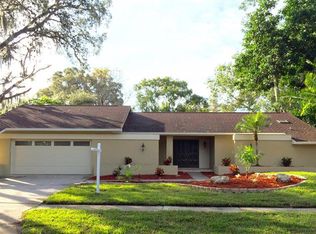Sold for $835,000
$835,000
1457 Rolling Ridge Rd, Palm Harbor, FL 34683
4beds
3,036sqft
Single Family Residence
Built in 1983
0.28 Acres Lot
$843,300 Zestimate®
$275/sqft
$4,942 Estimated rent
Home value
$843,300
$793,000 - $902,000
$4,942/mo
Zestimate® history
Loading...
Owner options
Explore your selling options
What's special
One or more photo(s) has been virtually staged. Welcome to 1457 Rolling Ridge Rd, a stunning property inside Indian Trails, one of the most sought-after neighborhoods in Palm Harbor. This home is a few minutes’ walk to Palm Harbor University High School, one of the highest-rated schools in Florida, and downtown Palm Harbor, offering an array of dining, shopping, and entertainment. Step inside your home and be greeted by the grandeur of this residence, enjoying granite throughout the home. This exquisite home boasts a spacious open-concept floor plan, spanning 3,036 sq ft, providing ample space for comfortable living. Every detail of this home has been meticulously designed to create a seamless blend of style and functionality. With 4 bedrooms and 4 bathrooms, there is room for everyone to thrive. An entertainer’s delight, prepare meals in the huge kitchen with upgraded appliances, real wood cabinets, an additional prep sink, and a wine refrigerator while watching and listening to the crackle of flame from the first of two hearth stone fireplaces located in the adjoining living room. Serve guests inside an elegant formal dining room overlooking a beautiful great room that showcases the second grand fireplace and a 17-foot vaulted ceiling. Start your day at the breakfast nook that has a gorgeous view of the saltwater pool with bright underwater lighting. The enormous master bedroom has a vaulted ceiling and offers a tranquil retreat, complete with two walk-in closets, and a large ensuite bathroom with double sinks and plenty of counter space. The downstairs suite with the attached ensuite bathroom provides plenty of options. Use it as a large guest suite, an office, or a downstairs Master. Your backyard features a screened lanai with a granite top wet bar, a full pool bath, and a saltwater pool that invites you to unwind and soak up the Florida sunshine. Don't miss the opportunity to experience the allure of this remarkable home. Need to see more? Take a look at the video tour and the 3D self-tour then schedule a viewing today and witness firsthand the elegance and charm that awaits you!
Zillow last checked: 8 hours ago
Listing updated: February 05, 2024 at 10:45am
Listing Provided by:
Marcello Mennone 813-489-9776,
LPT REALTY, LLC 877-366-2213
Bought with:
Ginger DeRocker, 3306931
BHHS FLORIDA PROPERTIES GROUP
Sheena DeRocker, 3493235
BHHS FLORIDA PROPERTIES GROUP
Source: Stellar MLS,MLS#: U8218512 Originating MLS: Orlando Regional
Originating MLS: Orlando Regional

Facts & features
Interior
Bedrooms & bathrooms
- Bedrooms: 4
- Bathrooms: 4
- Full bathrooms: 4
Primary bedroom
- Features: Ceiling Fan(s), Walk-In Closet(s)
- Level: Second
- Dimensions: 20x15
Great room
- Features: Ceiling Fan(s)
- Level: First
- Dimensions: 22x15
Kitchen
- Features: Bath w Spa/Hydro Massage Tub, Built-in Features, Dual Sinks, Granite Counters
- Level: First
- Dimensions: 15x10
Living room
- Features: Ceiling Fan(s)
- Level: First
- Dimensions: 20x13
Heating
- Central, Electric
Cooling
- Central Air, Ductless
Appliances
- Included: Dishwasher, Disposal, Electric Water Heater, Microwave, Range, Refrigerator, Water Softener, Wine Refrigerator
- Laundry: Inside, Laundry Room
Features
- Ceiling Fan(s), Central Vacuum, Crown Molding, High Ceilings, Kitchen/Family Room Combo, L Dining, Open Floorplan, PrimaryBedroom Upstairs, Solid Wood Cabinets, Split Bedroom, Stone Counters, Thermostat, Vaulted Ceiling(s), Walk-In Closet(s)
- Flooring: Engineered Hardwood, Vinyl
- Doors: French Doors, Sliding Doors
- Windows: Blinds, Drapes, ENERGY STAR Qualified Windows, Storm Window(s), Rods, Window Treatments, Hurricane Shutters/Windows
- Has fireplace: Yes
- Fireplace features: Family Room, Living Room, Stone, Wood Burning
Interior area
- Total structure area: 4,142
- Total interior livable area: 3,036 sqft
Property
Parking
- Total spaces: 3
- Parking features: Driveway, Garage Door Opener, On Street, Oversized, Workshop in Garage
- Attached garage spaces: 3
- Has uncovered spaces: Yes
Features
- Levels: Two
- Stories: 2
- Exterior features: Garden, Irrigation System, Lighting, Private Mailbox, Rain Gutters, Sidewalk, Sprinkler Metered
- Has private pool: Yes
- Pool features: Child Safety Fence, Chlorine Free, Gunite, In Ground, Lighting, Outside Bath Access, Pool Sweep, Salt Water, Screen Enclosure
Lot
- Size: 0.28 Acres
- Dimensions: 87 x 140
- Features: Rolling Slope, Sidewalk, Above Flood Plain
Details
- Parcel number: 362715429820000100
- Zoning: R-2
- Special conditions: None
Construction
Type & style
- Home type: SingleFamily
- Architectural style: Patio
- Property subtype: Single Family Residence
Materials
- Stucco, Wood Siding
- Foundation: Slab
- Roof: Shingle
Condition
- New construction: No
- Year built: 1983
Utilities & green energy
- Sewer: Public Sewer
- Water: Public
- Utilities for property: BB/HS Internet Available, Cable Available, Electricity Connected, Phone Available, Public, Sewer Connected, Sprinkler Meter, Sprinkler Recycled, Street Lights, Water Connected
Green energy
- Water conservation: Irrigation-Reclaimed Water
Community & neighborhood
Security
- Security features: Smoke Detector(s), Fire/Smoke Detection Integration
Location
- Region: Palm Harbor
- Subdivision: INDIAN TRAILS ADD
HOA & financial
HOA
- Has HOA: Yes
- HOA fee: $21 monthly
- Association name: Christa Dasher, LCAM
- Association phone: 727-366-0549
Other fees
- Pet fee: $0 monthly
Other financial information
- Total actual rent: 0
Other
Other facts
- Listing terms: Cash,Conventional,FHA,VA Loan
- Ownership: Fee Simple
- Road surface type: Paved, Asphalt
Price history
| Date | Event | Price |
|---|---|---|
| 2/5/2024 | Sold | $835,000-3.5%$275/sqft |
Source: | ||
| 1/6/2024 | Pending sale | $864,900$285/sqft |
Source: | ||
| 12/14/2023 | Price change | $864,900-1.2%$285/sqft |
Source: | ||
| 10/26/2023 | Listed for sale | $875,000+61.1%$288/sqft |
Source: | ||
| 6/15/2020 | Sold | $543,000-1.3%$179/sqft |
Source: Public Record Report a problem | ||
Public tax history
| Year | Property taxes | Tax assessment |
|---|---|---|
| 2024 | $6,909 +1.4% | $423,913 +3% |
| 2023 | $6,811 +2.7% | $411,566 +3% |
| 2022 | $6,630 -1.2% | $399,579 +3% |
Find assessor info on the county website
Neighborhood: 34683
Nearby schools
GreatSchools rating
- 10/10Sutherland Elementary SchoolGrades: PK-5Distance: 1.1 mi
- 5/10Palm Harbor Middle SchoolGrades: 6-8Distance: 1.7 mi
- 7/10Palm Harbor University High SchoolGrades: 9-12Distance: 0.3 mi
Schools provided by the listing agent
- Elementary: Sutherland Elementary-PN
- Middle: Palm Harbor Middle-PN
- High: Palm Harbor Univ High-PN
Source: Stellar MLS. This data may not be complete. We recommend contacting the local school district to confirm school assignments for this home.
Get a cash offer in 3 minutes
Find out how much your home could sell for in as little as 3 minutes with a no-obligation cash offer.
Estimated market value$843,300
Get a cash offer in 3 minutes
Find out how much your home could sell for in as little as 3 minutes with a no-obligation cash offer.
Estimated market value
$843,300

