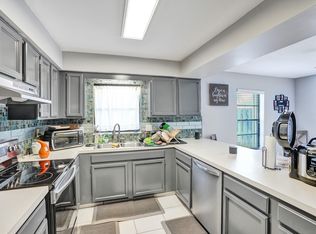Sold for $385,000 on 07/10/24
$385,000
1457 SW 25th Place #C, Boynton Beach, FL 33426
3beds
1,765sqft
Townhouse
Built in 1986
2,653 Square Feet Lot
$370,900 Zestimate®
$218/sqft
$2,924 Estimated rent
Home value
$370,900
$330,000 - $419,000
$2,924/mo
Zestimate® history
Loading...
Owner options
Explore your selling options
What's special
Step into a blend of comfort and convenience with this stunningly renovated 3 bedrooms, 3 bathrooms townhouse nestled in the vibrant heart of Boynton Beach. This enchanting home features a newer roof and a spacious, fenced courtyard with a concrete pad and a plantable area, perfect for those who love gardening or have pets. Inside, the ground floor greets you with large tile flooring and an expansive layout that includes a huge living room, dining area, and a cozy family space. The kitchen is a culinary dream with ample counter space, pristine granite countertops, and sleek white shaker cabinets, ideal for preparing gourmet meals and entertaining guests. The convenience continues with a utility room, a full bathroom, and clever under-stairs storage solutions on the first floor. Ascend the tiled staircase to the second floor, where you'll find 3 bedrooms adorned with wood-like tile flooring and generous closet space, ensuring personal comfort and organization. The primary suite is a true retreat, complete with a walk-in closet and a luxurious bathroom featuring dual sinks. Located just minutes from the sandy beaches, the lively scenes of downtown Delray Beach, and a plethora of shopping and dining options, this townhouse offers an unmatched lifestyle. Ready to welcome you home!
Zillow last checked: 8 hours ago
Listing updated: July 10, 2024 at 09:34am
Listed by:
Loodmy Jacques 561-678-5584,
KW Reserve Palm Beach
Bought with:
Kuljon Pierre
Highlight Realty Corp/LW
Source: BeachesMLS,MLS#: RX-10983573 Originating MLS: Beaches MLS
Originating MLS: Beaches MLS
Facts & features
Interior
Bedrooms & bathrooms
- Bedrooms: 3
- Bathrooms: 3
- Full bathrooms: 3
Primary bedroom
- Level: U
- Area: 221
- Dimensions: 17 x 13
Bedroom 2
- Level: U
- Area: 143
- Dimensions: 13 x 11
Bedroom 3
- Level: U
- Area: 130
- Dimensions: 13 x 10
Kitchen
- Level: M
- Area: 126
- Dimensions: 14 x 9
Living room
- Level: M
- Area: 204
- Dimensions: 17 x 12
Heating
- Central, Electric
Cooling
- Central Air, Electric
Appliances
- Included: Dishwasher, Disposal, Dryer, Microwave, Electric Range, Refrigerator, Washer
- Laundry: Laundry Closet
Features
- Bar, Built-in Features, Entry Lvl Lvng Area, Pantry, Walk-In Closet(s)
- Flooring: Marble, Other, Tile
- Windows: Blinds
- Common walls with other units/homes: Corner
Interior area
- Total structure area: 1,765
- Total interior livable area: 1,765 sqft
Property
Parking
- Parking features: Assigned, Maximum # Vehicles
Features
- Levels: Multi/Split
- Stories: 2
- Patio & porch: Open Patio
- Pool features: Community
- Fencing: Fenced
- Has view: Yes
- View description: Other
- Waterfront features: None
Lot
- Size: 2,653 sqft
- Features: < 1/4 Acre
Details
- Parcel number: 08434532150170030
- Zoning: R3(cit
Construction
Type & style
- Home type: Townhouse
- Architectural style: Courtyard
- Property subtype: Townhouse
Materials
- CBS, Concrete
- Roof: Concrete
Condition
- Resale
- New construction: No
- Year built: 1986
Utilities & green energy
- Water: Public
- Utilities for property: Electricity Connected
Community & neighborhood
Security
- Security features: None
Community
- Community features: Sidewalks, Tennis Court(s)
Location
- Region: Boynton Beach
- Subdivision: Golfview Harbour Estates
HOA & financial
HOA
- Has HOA: Yes
- HOA fee: $180 monthly
- Services included: Common Areas
Other fees
- Application fee: $200
Other
Other facts
- Listing terms: Cash,Conventional,FHA,VA Loan
Price history
| Date | Event | Price |
|---|---|---|
| 7/10/2024 | Sold | $385,000$218/sqft |
Source: | ||
| 7/6/2024 | Pending sale | $385,000$218/sqft |
Source: | ||
| 5/2/2024 | Listed for sale | $385,000+54%$218/sqft |
Source: | ||
| 5/9/2018 | Sold | $250,000$142/sqft |
Source: | ||
| 2/9/2018 | Listed for sale | $250,000$142/sqft |
Source: Portfolio Homes Realty Inc #RX-10404610 | ||
Public tax history
| Year | Property taxes | Tax assessment |
|---|---|---|
| 2024 | $5,763 +8.2% | $266,431 +10% |
| 2023 | $5,326 +7.4% | $242,210 +10% |
| 2022 | $4,960 +9.9% | $220,191 +10% |
Find assessor info on the county website
Neighborhood: Golfview Harbor
Nearby schools
GreatSchools rating
- 5/10Crosspointe Elementary SchoolGrades: PK-5Distance: 0.4 mi
- 3/10Carver Middle SchoolGrades: 6-8Distance: 3.4 mi
- 4/10Atlantic High SchoolGrades: 9-12Distance: 3 mi
Get a cash offer in 3 minutes
Find out how much your home could sell for in as little as 3 minutes with a no-obligation cash offer.
Estimated market value
$370,900
Get a cash offer in 3 minutes
Find out how much your home could sell for in as little as 3 minutes with a no-obligation cash offer.
Estimated market value
$370,900
