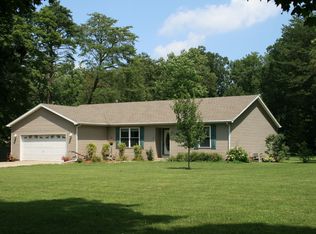Closed
$292,500
14573 N 875 East Rd, Fairmount, IL 61841
4beds
2,398sqft
Single Family Residence
Built in 1970
2.16 Acres Lot
$293,800 Zestimate®
$122/sqft
$1,566 Estimated rent
Home value
$293,800
Estimated sales range
Not available
$1,566/mo
Zestimate® history
Loading...
Owner options
Explore your selling options
What's special
Your dream country retreat is here! Just south of Oakwood on Camp Drake Road, this stunning ranch home with a touch of acreage has been completely transformed from top to bottom. Step inside and be wowed by custom oak cabinetry, a massive island, wet bar, and buffet - all gleaming with granite countertops - plus a walk-in pantry big enough to make any chef smile. Every detail shines with updates: roof new 2017, high-efficiency furnace and A/C, electric water heater, updated wiring and plumbing, stylish fixtures, and beautiful flooring throughout. The primary suite features a spa-like bath with double vanity, oversized granite-tiled shower, and a spacious walk-in closet. An open floor plan and two large living areas make it perfect for gatherings, while the split-bedroom layout offers privacy. The master suite and common areas are wheelchair accessible, and you'll love the oversized utility/laundry room for everyday convenience. Relax on the large front porch, on the big deck, or on the patio behind the garage and soak in the peaceful surroundings - this is country living with all the modern luxuries. Move-in ready and waiting for you! Additional Items since 2017. Added Insulation to the Attic and Crawl Space (2017), Refrigerator,Stove, Washer/Dryer, Dishwasher (2017), Siding, Gutters, Deck, and Porch (2018), Well Pump (2022), Gas Fireplace (2019), Leaf Filter (2023) Patriot Water Softener.
Zillow last checked: 8 hours ago
Listing updated: October 15, 2025 at 01:01am
Listing courtesy of:
Jay Fruhling 217-649-0009,
RE/MAX REALTY ASSOCIATES-CHA
Bought with:
Chase Carlson
TOWN & COUNTRY REALTY,LLP
Source: MRED as distributed by MLS GRID,MLS#: 12441742
Facts & features
Interior
Bedrooms & bathrooms
- Bedrooms: 4
- Bathrooms: 3
- Full bathrooms: 2
- 1/2 bathrooms: 1
Primary bedroom
- Features: Flooring (Wood Laminate), Bathroom (Full)
- Level: Main
- Area: 256 Square Feet
- Dimensions: 16X16
Bedroom 2
- Features: Flooring (Carpet)
- Level: Main
- Area: 192 Square Feet
- Dimensions: 16X12
Bedroom 3
- Features: Flooring (Carpet)
- Level: Main
- Area: 144 Square Feet
- Dimensions: 12X12
Bedroom 4
- Features: Flooring (Carpet)
- Level: Main
- Area: 144 Square Feet
- Dimensions: 12X12
Deck
- Features: Flooring (Other)
- Level: Main
- Area: 288 Square Feet
- Dimensions: 18X16
Dining room
- Features: Flooring (Wood Laminate)
- Level: Main
- Area: 160 Square Feet
- Dimensions: 10X16
Family room
- Features: Flooring (Wood Laminate)
- Level: Main
- Area: 300 Square Feet
- Dimensions: 15X20
Kitchen
- Features: Kitchen (Eating Area-Breakfast Bar, Eating Area-Table Space, Island, Pantry-Walk-in), Flooring (Wood Laminate)
- Level: Main
- Area: 270 Square Feet
- Dimensions: 15X18
Laundry
- Level: Main
- Area: 120 Square Feet
- Dimensions: 10X12
Living room
- Features: Flooring (Wood Laminate)
- Level: Main
- Area: 304 Square Feet
- Dimensions: 16X19
Mud room
- Level: Main
- Area: 120 Square Feet
- Dimensions: 10X12
Pantry
- Features: Flooring (Wood Laminate)
- Level: Main
- Area: 30 Square Feet
- Dimensions: 10X3
Walk in closet
- Features: Flooring (Wood Laminate)
- Level: Main
- Area: 84 Square Feet
- Dimensions: 12X7
Heating
- Propane, Forced Air
Cooling
- Central Air
Appliances
- Included: Range, Microwave, Dishwasher, Refrigerator, Washer, Dryer, Water Softener Owned
- Laundry: Main Level
Features
- Wet Bar, 1st Floor Bedroom, 1st Floor Full Bath
- Flooring: Laminate
- Basement: Crawl Space
- Number of fireplaces: 1
- Fireplace features: Wood Burning, Family Room
Interior area
- Total structure area: 2,398
- Total interior livable area: 2,398 sqft
- Finished area below ground: 0
Property
Parking
- Total spaces: 4.5
- Parking features: Concrete, Gravel, On Site, Garage Owned, Detached, Garage
- Garage spaces: 2.5
Accessibility
- Accessibility features: No Disability Access
Features
- Stories: 1
Lot
- Size: 2.16 Acres
- Dimensions: 220 X 303.5 X 20 X 125 X 200 X 428.5
- Features: Irregular Lot
Details
- Parcel number: 21252000190000
- Zoning: SINGL
- Special conditions: None
Construction
Type & style
- Home type: SingleFamily
- Architectural style: Ranch
- Property subtype: Single Family Residence
Materials
- Vinyl Siding
- Foundation: Block
- Roof: Asphalt
Condition
- New construction: No
- Year built: 1970
- Major remodel year: 2017
Utilities & green energy
- Electric: 150 Amp Service
- Sewer: Septic Tank
- Water: Well
Community & neighborhood
Location
- Region: Fairmount
HOA & financial
HOA
- Services included: None
Other
Other facts
- Listing terms: Cash
- Ownership: Fee Simple
Price history
| Date | Event | Price |
|---|---|---|
| 10/13/2025 | Sold | $292,500-2.2%$122/sqft |
Source: | ||
| 8/30/2025 | Contingent | $299,000$125/sqft |
Source: | ||
| 8/27/2025 | Listed for sale | $299,000$125/sqft |
Source: | ||
| 8/22/2025 | Contingent | $299,000$125/sqft |
Source: | ||
| 8/21/2025 | Listed for sale | $299,000+41.7%$125/sqft |
Source: | ||
Public tax history
| Year | Property taxes | Tax assessment |
|---|---|---|
| 2023 | $3,854 -4.8% | $69,973 +12.2% |
| 2022 | $4,046 -3.7% | $62,365 +7.4% |
| 2021 | $4,201 +7.4% | $58,068 +1.5% |
Find assessor info on the county website
Neighborhood: 61841
Nearby schools
GreatSchools rating
- 3/10Salt Fork North Elementary SchoolGrades: PK-5Distance: 3.9 mi
- 3/10Salt Fork Junior High SchoolGrades: 6-8Distance: 8.9 mi
- 5/10Salt Fork High SchoolGrades: 9-12Distance: 3.7 mi
Schools provided by the listing agent
- District: 512
Source: MRED as distributed by MLS GRID. This data may not be complete. We recommend contacting the local school district to confirm school assignments for this home.
Get pre-qualified for a loan
At Zillow Home Loans, we can pre-qualify you in as little as 5 minutes with no impact to your credit score.An equal housing lender. NMLS #10287.
