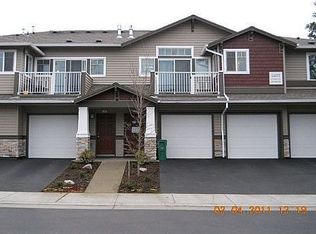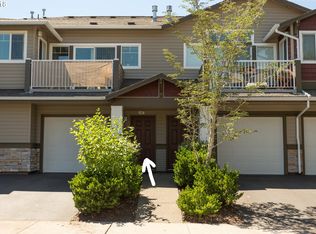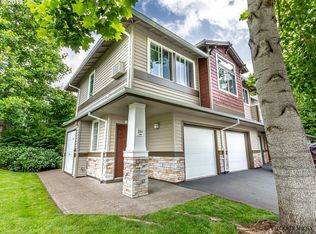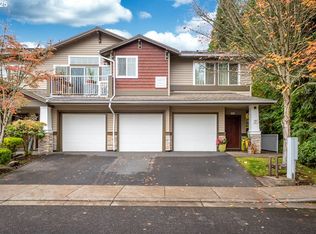Peaceful, light filled condo end unit located in popular Progress Ridge. Situated next to trees for privacy & enjoyment, high ceilings, abundant windows, gas fireplace, spacious kitchen, open floor plan, laundry & large deck. Two a/c wall units. All living space is on one level (steps from garage/entry). One car garage with plenty of extra storage. Near New Seasons, Cinetopia, shops, restaurants,& parks. Washer/dryer included. HOA includes-exterior maintenance, landscaping, security patrol.
This property is off market, which means it's not currently listed for sale or rent on Zillow. This may be different from what's available on other websites or public sources.



