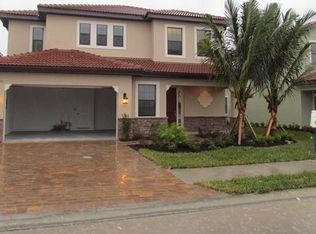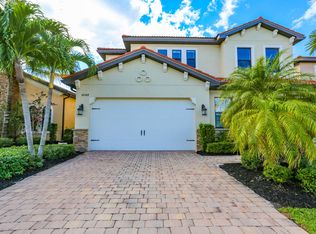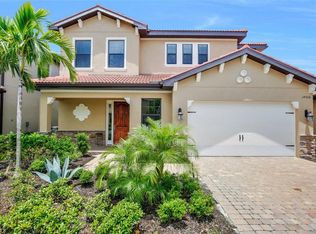Enjoy the sunset on your lanai overlooking your pool and the lake ! This Ellington model has it all ! Seller upgraded everything to the max ! 2nd floor laundry; Custom cabinetry and custom storage throughout the house; Double oven; Butler's pantry; Walk-in pantry; Pool with Spa; First Floor bedroom suite with pool bath. The second floor has an oversized Master suite with a separate seating area that can be closed in and used as a home office or nursery. There are two other bedrooms/bathroom on the second floor as well as a the huge loft/media room that is just perfect to entertain the entire family or your guests. Driveway, porch and lanai are paved and because of the easement to the left you have a generous distance to your neighbor. This is truly one of the best homes in Tuscany Pointe!
This property is off market, which means it's not currently listed for sale or rent on Zillow. This may be different from what's available on other websites or public sources.



