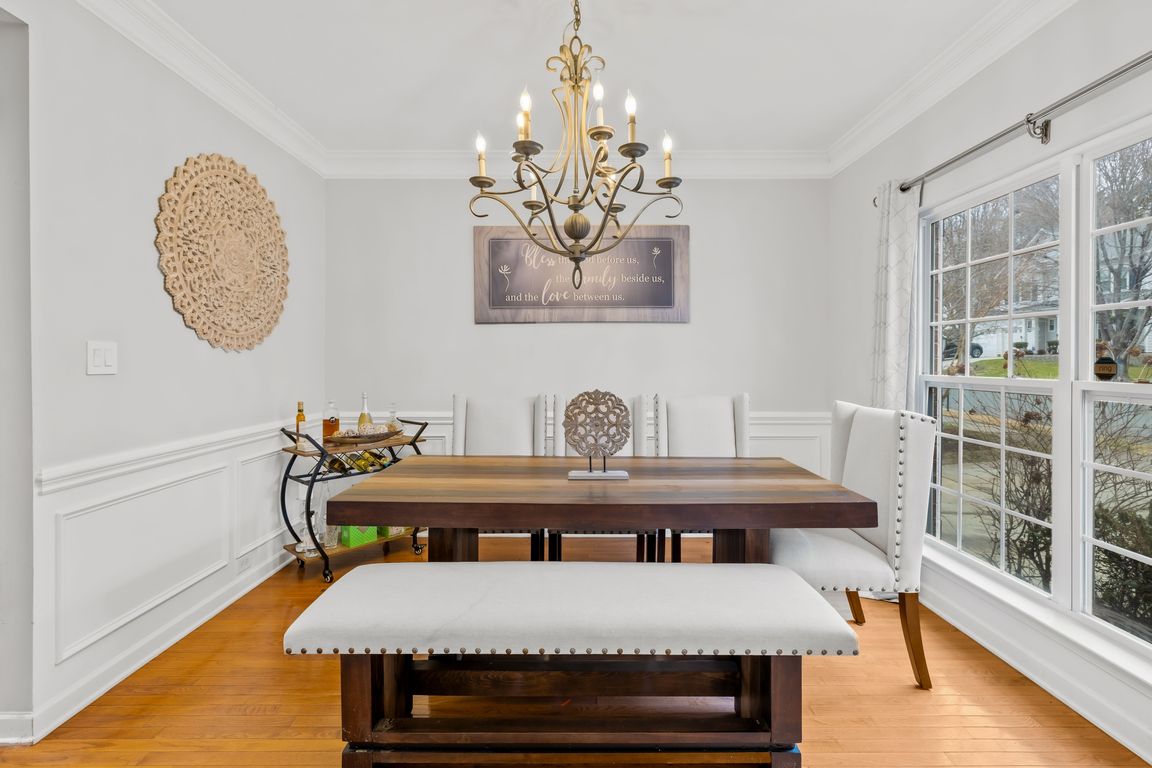
ActivePrice cut: $5K (8/18)
$520,000
5beds
2,795sqft
1458 Bedlington Dr NW, Charlotte, NC 28269
5beds
2,795sqft
Single family residence
Built in 2005
0.19 Acres
2 Attached garage spaces
$186 price/sqft
$199 quarterly HOA fee
What's special
Gas fireplaceTray ceilingBeautiful wood floorsPrivate officeHardwood eleganceWalk-in showerGranite counters
Modern Comfort Meets Community Living in Highland Creek! Step into 2,746 sq. ft. of charm and functionality with this updated 5-bed, 3-bath gem in one of Charlotte’s most coveted neighborhoods. Built in 2005, this two-story home blends space, style, and convenience for today's lifestyle. Here’s what makes it stand out: • Chef’s Kitchen – ...
- 110 days
- on Zillow |
- 2,065 |
- 107 |
Source: Canopy MLS as distributed by MLS GRID,MLS#: 4257940
Travel times
Kitchen
Living Room
Primary Bedroom
Zillow last checked: 7 hours ago
Listing updated: August 18, 2025 at 05:27am
Listing Provided by:
Bennie Gray 704-293-9359,
EXP Realty LLC Ballantyne
Source: Canopy MLS as distributed by MLS GRID,MLS#: 4257940
Facts & features
Interior
Bedrooms & bathrooms
- Bedrooms: 5
- Bathrooms: 3
- Full bathrooms: 3
- Main level bedrooms: 1
Primary bedroom
- Level: Upper
- Area: 1203.13 Square Feet
- Dimensions: 31' 3" X 38' 6"
Heating
- Forced Air, Natural Gas
Cooling
- Ceiling Fan(s), Central Air
Appliances
- Included: Dishwasher, Exhaust Fan, Exhaust Hood, Gas Cooktop, Gas Water Heater, Microwave, Refrigerator with Ice Maker, Wall Oven
- Laundry: Electric Dryer Hookup, Laundry Room, Upper Level
Features
- Open Floorplan
- Flooring: Carpet, Hardwood, Tile
- Doors: Storm Door(s)
- Has basement: No
- Fireplace features: Family Room, Gas Log, Gas Vented
Interior area
- Total structure area: 2,795
- Total interior livable area: 2,795 sqft
- Finished area above ground: 2,795
- Finished area below ground: 0
Property
Parking
- Total spaces: 2
- Parking features: Attached Garage, Garage on Main Level
- Attached garage spaces: 2
Features
- Levels: Two
- Stories: 2
- Patio & porch: Covered, Deck, Front Porch, Patio, Rear Porch
- Pool features: Community
- Fencing: Back Yard
- Waterfront features: None
Lot
- Size: 0.19 Acres
Details
- Parcel number: 46709218610000
- Zoning: R-CO
- Special conditions: Standard
Construction
Type & style
- Home type: SingleFamily
- Architectural style: Transitional
- Property subtype: Single Family Residence
Materials
- Brick Partial, Vinyl
- Foundation: Crawl Space
- Roof: Composition
Condition
- New construction: No
- Year built: 2005
Utilities & green energy
- Sewer: Public Sewer
- Water: City
- Utilities for property: Cable Available, Wired Internet Available
Community & HOA
Community
- Features: Clubhouse, Fitness Center, Game Court, Picnic Area, Playground, Pond, Recreation Area, Sidewalks, Sport Court, Street Lights, Tennis Court(s)
- Security: Carbon Monoxide Detector(s), Smoke Detector(s)
- Subdivision: Highland Creek
HOA
- Has HOA: Yes
- HOA fee: $199 quarterly
- HOA name: Hawthorne Management Company
- HOA phone: 704-377-0114
Location
- Region: Charlotte
Financial & listing details
- Price per square foot: $186/sqft
- Tax assessed value: $466,570
- Annual tax amount: $4,647
- Date on market: 5/12/2025
- Listing terms: Cash,Conventional,FHA,VA Loan
- Road surface type: Concrete, Paved