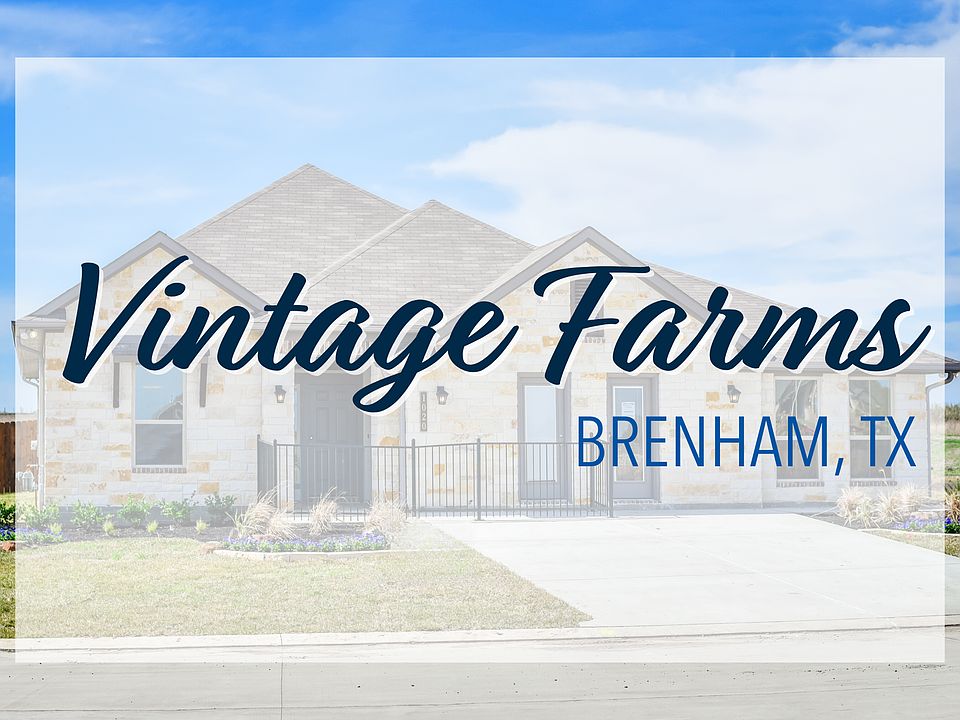Some images shown may be from a previously built Stylecraft home of similar design. Actual options, colors, and selections may vary. Contact us for details! Looking to wow your visitors? You are instantly going to fall in love with this luxurious 4 bedroom, 2.5 bath home! The curb appeal of this home is to die for and the entrance to this home is truly stunning. You're immediately greeted by a grand 19-foot foyer. Once inside, you will be wowed by the spacious and thoughtful layout, a large utility room, and all of the natural light let in by the windows in the breakfast nook and living room. Also on the main floor is an oversized primary bedroom suite with a walk-in closet that dreams are made of. Upstairs, you will find spacious secondary bedrooms and a loft that your family will love. Additional options included: A converted dining room to a study, stainless steel appliances, a decorative tile backsplash, integral miniblinds in the rear door, three exterior coach lights, and the kitchen is prewired for pendant lighting
New construction
$391,300
1458 Lake Ridge Dr, Brenham, TX 77833
4beds
2,598sqft
Single Family Residence
Built in 2026
-- sqft lot
$-- Zestimate®
$151/sqft
$-- HOA
Under construction (available May 2026)
Currently being built and ready to move in soon. Reserve today by contacting the builder.
What's special
Stainless steel appliancesNatural lightSpacious and thoughtful layoutCurb appealDecorative tile backsplashWalk-in closetThree exterior coach lights
This home is based on The 2588 plan.
- 1 day |
- 90 |
- 3 |
Zillow last checked: October 30, 2025 at 05:31am
Listing updated: October 30, 2025 at 05:31am
Listed by:
Stylecraft
Source: Stylecraft Homes
Travel times
Schedule tour
Select your preferred tour type — either in-person or real-time video tour — then discuss available options with the builder representative you're connected with.
Facts & features
Interior
Bedrooms & bathrooms
- Bedrooms: 4
- Bathrooms: 3
- Full bathrooms: 2
- 1/2 bathrooms: 1
Interior area
- Total interior livable area: 2,598 sqft
Property
Parking
- Total spaces: 2
- Parking features: Garage
- Garage spaces: 2
Features
- Levels: 2.0
- Stories: 2
Details
- Parcel number: 68878
Construction
Type & style
- Home type: SingleFamily
- Property subtype: Single Family Residence
Condition
- New Construction,Under Construction
- New construction: Yes
- Year built: 2026
Details
- Builder name: Stylecraft
Community & HOA
Community
- Subdivision: Vintage Farms
Location
- Region: Brenham
Financial & listing details
- Price per square foot: $151/sqft
- Tax assessed value: $25,000
- Date on market: 10/30/2025
About the community
Views
Stylecraft is proud to announce our community located in charming Brenham, Texas. With new homes located directly off of HWY 36, with quick access to HWY 290, Vintage Farms is the ideal location for those searching for their new home in the Brenham area. Featuring a large green space with walking trails and wooded areas, the community offers serenity in an area known for its Muscadine Vineyards. Enjoy Dinner at nearby LJ's Barbeque after a fun day with the family at Horseshoe Junction Family Fun Park, or maybe after a visit to the beloved Blue Bell Creameries. Looking for a short day trip? With quick access to HWY 290, you could visit Houston one weekend, and Austin the next! Or catch a Texas A&M Aggie's game in College Station by heading N on HWY 36. Come home to MORE with a home that includes granite countertops throughout, luxury vinyl plank flooring, stunning tile selections, show-stopping brick and stone facades, and an unmatched level of customer service and signature style.
Source: StyleCraft Builders

