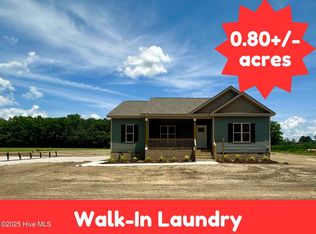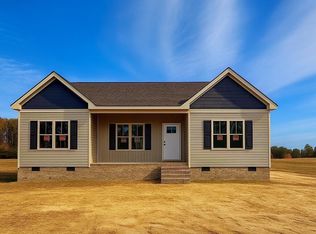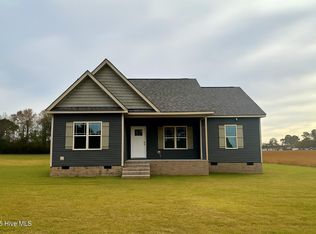Sold for $242,000 on 08/28/25
$242,000
1458 Union Grove Church Road, Fremont, NC 27830
3beds
1,235sqft
Single Family Residence
Built in 2025
0.8 Acres Lot
$243,600 Zestimate®
$196/sqft
$-- Estimated rent
Home value
$243,600
$214,000 - $275,000
Not available
Zestimate® history
Loading...
Owner options
Explore your selling options
What's special
Welcome to your charming home with no subdivision restrictions and no HOA. A spacious front porch invites you in. Step inside to find a vaulted-ceiling family room with beautiful flooring and a cozy corner fireplace, complete with detailed trim, mantle, and gas logs. The open-concept layout flows into a bright kitchen and dining area, featuring ample cabinetry, elegant granite countertops, and included appliances—microwave, stove, and dishwasher. The adjoining dining space opens to a back deck, perfect for relaxing or entertaining, overlooking your level backyard. The primary suite is tucked away on one side of the home, offering a peaceful retreat with a vaulted ceiling. The adjoining primary bathroom includes cultured marble vanity with 2 sinks, a soaking tub, a separate shower with built-in bench, and a large walk-in closet. ~Two additional bedrooms and a full hall bath with cultured marble countertops and a tub/shower combo are located on the opposite side of the home, providing comfort and privacy for all. More highlights include a walk-in laundry room with closet and a convenient side door entry. This home truly offers the best of comfort and convenience—welcome home
Zillow last checked: 8 hours ago
Listing updated: August 28, 2025 at 09:47am
Listed by:
Joey Millard-Edwards 919-291-1491,
Carolina Realty
Bought with:
A Non Member
A Non Member
Source: Hive MLS,MLS#: 100512726 Originating MLS: Johnston County Association of REALTORS
Originating MLS: Johnston County Association of REALTORS
Facts & features
Interior
Bedrooms & bathrooms
- Bedrooms: 3
- Bathrooms: 2
- Full bathrooms: 2
Primary bedroom
- Level: Main
- Dimensions: 14.5 x 14
Bedroom 2
- Level: Main
- Dimensions: 12 x 9
Bedroom 3
- Level: Main
- Dimensions: 12.3 x 10.3
Dining room
- Description: Adjoins Kitchen w/Access to deck
- Level: Main
- Dimensions: 10.1 x 10
Family room
- Description: Corner Fireplace, Vaulted Ceiling
- Level: Main
- Dimensions: 17.2 x 15.5
Kitchen
- Description: Granite Countertops, Pantry
- Level: Main
- Dimensions: 10.1 x 13.3
Laundry
- Level: Main
Other
- Description: Rocking Chair Front Porch
- Level: Main
- Dimensions: 18 x 5.1
Heating
- Forced Air, Electric
Cooling
- Central Air
Appliances
- Included: Built-In Microwave, Range, Dishwasher
- Laundry: Laundry Room
Features
- Walk-in Closet(s), Vaulted Ceiling(s), Ceiling Fan(s), Gas Log, Walk-In Closet(s)
- Attic: Scuttle
- Has fireplace: Yes
- Fireplace features: Gas Log
Interior area
- Total structure area: 1,235
- Total interior livable area: 1,235 sqft
Property
Parking
- Parking features: Gravel, Concrete, See Remarks
Features
- Levels: One
- Stories: 1
- Patio & porch: Deck, Porch
- Fencing: None
Lot
- Size: 0.80 Acres
- Dimensions: 100 x 350 x 100 x 350
Details
- Parcel number: 2685212151
- Zoning: RAG
- Special conditions: Standard
Construction
Type & style
- Home type: SingleFamily
- Property subtype: Single Family Residence
Materials
- Vinyl Siding
- Foundation: Crawl Space
- Roof: Shingle
Condition
- New construction: Yes
- Year built: 2025
Utilities & green energy
- Sewer: Septic Tank
- Water: Other
- Utilities for property: Sewer Connected, Water Connected
Community & neighborhood
Location
- Region: Fremont
- Subdivision: Not In Subdivision
Other
Other facts
- Listing agreement: Exclusive Right To Sell
- Listing terms: Cash,Conventional,FHA,USDA Loan,VA Loan
- Road surface type: Paved
Price history
| Date | Event | Price |
|---|---|---|
| 8/28/2025 | Sold | $242,000$196/sqft |
Source: | ||
| 7/29/2025 | Contingent | $242,000$196/sqft |
Source: | ||
| 7/29/2025 | Pending sale | $242,000$196/sqft |
Source: | ||
| 7/15/2025 | Price change | $242,000-2%$196/sqft |
Source: | ||
| 6/10/2025 | Listed for sale | $247,000$200/sqft |
Source: | ||
Public tax history
Tax history is unavailable.
Neighborhood: 27830
Nearby schools
GreatSchools rating
- 8/10Northwest Elementary SchoolGrades: K-5Distance: 3.1 mi
- 8/10Norwayne Middle SchoolGrades: 6-8Distance: 5.7 mi
- 4/10Charles B Aycock High SchoolGrades: 9-12Distance: 4.5 mi
Schools provided by the listing agent
- Elementary: Northwest Elementary School
- Middle: Norwayne
- High: Charles Aycock
Source: Hive MLS. This data may not be complete. We recommend contacting the local school district to confirm school assignments for this home.

Get pre-qualified for a loan
At Zillow Home Loans, we can pre-qualify you in as little as 5 minutes with no impact to your credit score.An equal housing lender. NMLS #10287.


