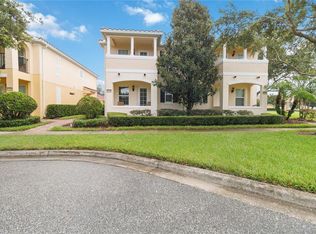NEWER CONSTRUCTION (2022) Model Home located in Isles of Lake Nona!! Welcome to Luxury living! The gorgeous 4 bed/3 bath Townhouse was previously the model home for Pulte Homes. Stunning layout with modern light fixtures, plumbing fixtures, solid wood cabinets, granite counters, stainless steel appliances, and custom walls. The first floor has one bedroom and one full bathroom. The kitchen has an open concept overlooking your spacious living room. The remaining 3 bedrooms and 2 bathrooms are located on the second floor. The master suite is huge! Enjoy the comfort of plush carpets, walk-in closet, and beautiful shiplap accent wall. The master bathroom has his and hers sinks, standing shower, linen closet, and private toilet room. Laundry room with washer/dryer hookups for your convenience. You have a private, outdoor courtyard that is fenced in and leads to your 2 car garage. The community has fantastic amenities including gated access, playground, 2 tennis courts, pickleball court, fitness center, and community pool. Amazing location with access to Lake Nona's shopping, dining, entertainment, and short distance to 417 and 528 highways. This neighborhood is where you want to live! Don't let this beautiful home pass you by. Submit your applications today! By applying for this eligible property, Resident understands and agrees to auto-enrollment in the Utility & Maintenance Reduction Program, which includes AC filters being shipped to the property. *Renters Insurance Required. Must Obtain and Show Proof Prior to Move In Date. Additional Fees Apply: Administration Fee $250 Pet Privilege Application Fee: $30 Pet Privilege Fee: $250/ On Time Fee, per pre-approved pet Pet Privilege Rent: $25/Monthly, per pre-approved pet Utilities & Maint Program: $15/mo (All Fees are subject to change without prior notice) Please Note: Applicant(s) maybe subject to HOA application fees, deposits, rules, policies, procedures, and processes. All County does not accept responsibility for HOA rental fees and/or board approval process.
Townhouse for rent
$3,395/mo
14580 Orchid Island Dr, Orlando, FL 32827
4beds
1,809sqft
Price may not include required fees and charges.
Townhouse
Available now
Cats, small dogs OK
Central air
Electric dryer hookup laundry
2 Parking spaces parking
Electric, central
What's special
Modern light fixturesPrivate outdoor courtyardGranite countersMaster suitePlush carpetsOpen conceptLaundry room
- 22 days
- on Zillow |
- -- |
- -- |
Travel times
Looking to buy when your lease ends?
Consider a first-time homebuyer savings account designed to grow your down payment with up to a 6% match & 4.15% APY.
Facts & features
Interior
Bedrooms & bathrooms
- Bedrooms: 4
- Bathrooms: 3
- Full bathrooms: 3
Heating
- Electric, Central
Cooling
- Central Air
Appliances
- Included: Dishwasher, Disposal, Microwave, Range, Refrigerator
- Laundry: Electric Dryer Hookup, Hookups, Laundry Room, Upper Level, Washer Hookup
Features
- Individual Climate Control, Living Room/Dining Room Combo, Solid Surface Counters, Thermostat, Walk In Closet, Walk-In Closet(s)
- Flooring: Carpet, Tile
Interior area
- Total interior livable area: 1,809 sqft
Property
Parking
- Total spaces: 2
- Parking features: Driveway, Covered
- Details: Contact manager
Features
- Stories: 2
- Exterior features: Blinds, Casltle Group, Clubhouse, Courtyard, Drapes, Driveway, Electric Dryer Hookup, Electric Water Heater, Fitness Center, Garage Door Opener, Garage Faces Rear, Gated Community, Gated Community - No Guard, Heating system: Central, Heating: Electric, Ice Maker, Laundry Room, Lighting, Living Room/Dining Room Combo, Open Patio, Playground, Pool, Sidewalk, Sidewalks, Smoke Detector(s), Solid Surface Counters, Tennis Court(s), Thermostat, Upper Level, Walk In Closet, Walk-In Closet(s), Washer Hookup
Details
- Parcel number: 312432389000290
Construction
Type & style
- Home type: Townhouse
- Property subtype: Townhouse
Condition
- Year built: 2021
Building
Management
- Pets allowed: Yes
Community & HOA
Community
- Features: Clubhouse, Fitness Center, Playground, Tennis Court(s)
HOA
- Amenities included: Fitness Center, Tennis Court(s)
Location
- Region: Orlando
Financial & listing details
- Lease term: 12 Months
Price history
| Date | Event | Price |
|---|---|---|
| 7/25/2025 | Listed for rent | $3,395+9.5%$2/sqft |
Source: Zillow Rentals | ||
| 7/30/2024 | Listing removed | -- |
Source: Stellar MLS #O6219242 | ||
| 7/23/2024 | Price change | $3,100-1.6%$2/sqft |
Source: Stellar MLS #O6219242 | ||
| 7/15/2024 | Price change | $3,150-0.8%$2/sqft |
Source: Stellar MLS #O6219242 | ||
| 7/10/2024 | Price change | $3,175-0.6%$2/sqft |
Source: Stellar MLS #O6219242 | ||
![[object Object]](https://photos.zillowstatic.com/fp/0448103d03468598122f237fcb93a818-p_i.jpg)
