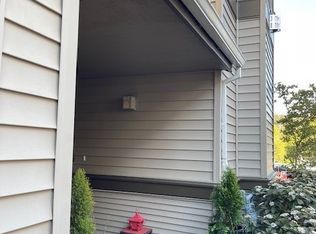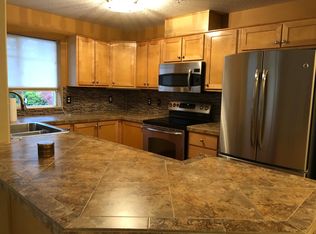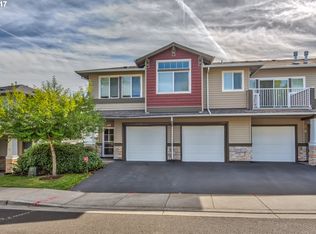Sold
$268,000
14580 SW Magpie Ln UNIT 203, Beaverton, OR 97007
1beds
815sqft
Residential, Condominium, Townhouse
Built in 2004
-- sqft lot
$265,900 Zestimate®
$329/sqft
$1,759 Estimated rent
Home value
$265,900
$253,000 - $279,000
$1,759/mo
Zestimate® history
Loading...
Owner options
Explore your selling options
What's special
Enjoy low-maintenance living in this beautifully maintained 1-bedroom, 1-bathroom condo in one of Beaverton’s most desirable locations—right across from Progress Ridge! Built in 2004, this light-filled home features high ceilings, an open floor plan, and tasteful updates throughout.Step inside to a welcoming foyer with access to the finished garage, complete with extra storage. Upstairs, the spacious living area offers a gas fireplace, ceiling fan, built-ins, and a sliding glass door that opens to a private balcony—perfect for morning coffee or evening relaxation. Large windows bring in wonderful natural light and offer serene views.The updated kitchen is both stylish and functional, featuring marble countertops, an over-the-range microwave, and brand-new stainless steel French door refrigerator and dishwasher. An instant hot water heater ensures on-demand comfort and efficiency. The bathroom includes a heated towel rack for an added touch of luxury. New lush carpet flows throughout the home.All within a stones throw from the shops, dining, and entertainment at Progress Ridge, with easy access to parks and public transit. This condo is ideal for anyone seeking comfort, convenience, and a fantastic location.
Zillow last checked: 8 hours ago
Listing updated: September 18, 2025 at 07:33am
Listed by:
Nikki del Giudice info@farrellrealty.com,
Farrell Realty & Property Management, Inc
Bought with:
Joe Kim, 201258052
Premiere Property Group, LLC
Source: RMLS (OR),MLS#: 709214296
Facts & features
Interior
Bedrooms & bathrooms
- Bedrooms: 1
- Bathrooms: 1
- Full bathrooms: 1
Primary bedroom
- Features: Walkin Closet, Wallto Wall Carpet
- Level: Upper
- Area: 121
- Dimensions: 11 x 11
Dining room
- Level: Upper
- Area: 72
- Dimensions: 12 x 6
Kitchen
- Features: Builtin Range, Dishwasher, Disposal, Free Standing Refrigerator
- Level: Upper
- Area: 98
- Width: 14
Living room
- Features: Deck, Fireplace, Wallto Wall Carpet
- Level: Upper
- Area: 135
- Dimensions: 15 x 9
Heating
- Zoned, Fireplace(s)
Cooling
- Wall Unit(s)
Appliances
- Included: Built-In Range, Dishwasher, Disposal, Free-Standing Refrigerator, Microwave, Plumbed For Ice Maker, Stainless Steel Appliance(s), Gas Water Heater
Features
- Ceiling Fan(s), High Ceilings, Marble, Walk-In Closet(s)
- Flooring: Vinyl, Wall to Wall Carpet, Tile
- Windows: Vinyl Frames
- Basement: None
- Number of fireplaces: 1
- Fireplace features: Gas
- Common walls with other units/homes: 1 Common Wall
Interior area
- Total structure area: 815
- Total interior livable area: 815 sqft
Property
Parking
- Total spaces: 1
- Parking features: Driveway, Garage Door Opener, Condo Garage (Attached), Attached, Extra Deep Garage
- Attached garage spaces: 1
- Has uncovered spaces: Yes
Features
- Stories: 2
- Patio & porch: Deck
- Has view: Yes
- View description: Territorial, Trees/Woods
Lot
- Features: Commons, Level
Details
- Parcel number: R2130733
- Zoning: TC-HDR
Construction
Type & style
- Home type: Townhouse
- Property subtype: Residential, Condominium, Townhouse
Materials
- Vinyl Siding
- Roof: Composition,Shingle
Condition
- Approximately
- New construction: No
- Year built: 2004
Utilities & green energy
- Sewer: Public Sewer
- Water: Public
Community & neighborhood
Location
- Region: Beaverton
- Subdivision: Neighbors Southwest
HOA & financial
HOA
- Has HOA: Yes
- HOA fee: $415 monthly
- Amenities included: Exterior Maintenance, Insurance, Maintenance Grounds, Management
Other
Other facts
- Listing terms: Cash,Conventional,Other
- Road surface type: Paved
Price history
| Date | Event | Price |
|---|---|---|
| 9/18/2025 | Sold | $268,000-2.2%$329/sqft |
Source: | ||
| 8/27/2025 | Pending sale | $274,000$336/sqft |
Source: | ||
| 7/9/2025 | Listed for sale | $274,000+79.1%$336/sqft |
Source: | ||
| 10/30/2009 | Sold | $153,000-12.7%$188/sqft |
Source: Public Record | ||
| 4/20/2007 | Sold | $175,250+34.8%$215/sqft |
Source: Public Record | ||
Public tax history
| Year | Property taxes | Tax assessment |
|---|---|---|
| 2024 | $3,939 +5.9% | $181,280 +3% |
| 2023 | $3,719 +4.5% | $176,000 +3% |
| 2022 | $3,560 +3.6% | $170,880 |
Find assessor info on the county website
Neighborhood: Neighbors Southwest
Nearby schools
GreatSchools rating
- 8/10Nancy Ryles Elementary SchoolGrades: K-5Distance: 1.2 mi
- 3/10Conestoga Middle SchoolGrades: 6-8Distance: 1.6 mi
- 8/10Mountainside High SchoolGrades: 9-12Distance: 1.4 mi
Schools provided by the listing agent
- Elementary: Nancy Ryles
- Middle: Conestoga
- High: Mountainside
Source: RMLS (OR). This data may not be complete. We recommend contacting the local school district to confirm school assignments for this home.
Get a cash offer in 3 minutes
Find out how much your home could sell for in as little as 3 minutes with a no-obligation cash offer.
Estimated market value
$265,900
Get a cash offer in 3 minutes
Find out how much your home could sell for in as little as 3 minutes with a no-obligation cash offer.
Estimated market value
$265,900


