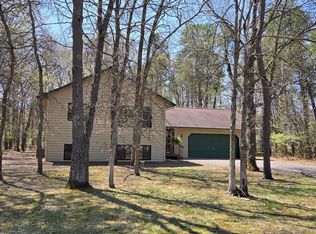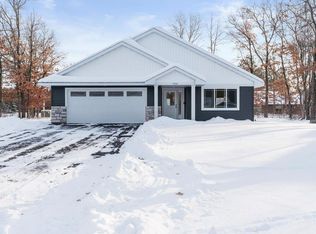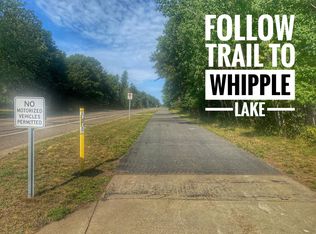Closed
$332,500
14581 Lynndale Ln, Baxter, MN 56425
4beds
2,066sqft
Single Family Residence
Built in 1993
1 Acres Lot
$351,300 Zestimate®
$161/sqft
$2,642 Estimated rent
Home value
$351,300
$299,000 - $415,000
$2,642/mo
Zestimate® history
Loading...
Owner options
Explore your selling options
What's special
A convenient split-level design can offer a nice layout for both privacy and shared living spaces. The central air will be appreciated during warm summer days, and a free-standing fireplace adds cozy charm for colder nights. The spacious foyer entry is a welcoming touch for guests. Plus, having a brand new roof adds peace of mind for years to come. And being close to Whipple Beach means access to outdoor recreation is right at your fingertips. Including a home warranty is a thoughtful bonus that adds extra value and security for the new homeowners.
Zillow last checked: 8 hours ago
Listing updated: July 03, 2025 at 12:29am
Listed by:
Jeremy Miller 218-851-5595,
Edina Realty, Inc.,
Carolyn Wood 218-838-5405
Bought with:
Carolyn Wood
Edina Realty, Inc.
Source: NorthstarMLS as distributed by MLS GRID,MLS#: 6550640
Facts & features
Interior
Bedrooms & bathrooms
- Bedrooms: 4
- Bathrooms: 2
- Full bathrooms: 1
- 3/4 bathrooms: 1
Bedroom 1
- Level: Upper
- Area: 156.25 Square Feet
- Dimensions: 12.5x12.5
Bedroom 2
- Level: Upper
- Area: 135 Square Feet
- Dimensions: 10x13.5
Bedroom 3
- Level: Lower
- Area: 135 Square Feet
- Dimensions: 10x13.5
Bedroom 4
- Level: Lower
- Area: 121 Square Feet
- Dimensions: 11x11
Dining room
- Level: Upper
- Area: 104.5 Square Feet
- Dimensions: 9.5x11
Family room
- Level: Lower
- Area: 512.5 Square Feet
- Dimensions: 20.5x25
Foyer
- Level: Main
- Area: 94.17 Square Feet
- Dimensions: 7.3x12.9
Kitchen
- Level: Upper
- Area: 99 Square Feet
- Dimensions: 9x11
Living room
- Level: Upper
- Area: 234 Square Feet
- Dimensions: 13x18
Heating
- Forced Air
Cooling
- Central Air
Appliances
- Included: Dishwasher, Dryer, Range, Refrigerator, Washer
Features
- Basement: Daylight,Egress Window(s),Finished,Full
- Number of fireplaces: 1
- Fireplace features: Family Room, Free Standing, Gas
Interior area
- Total structure area: 2,066
- Total interior livable area: 2,066 sqft
- Finished area above ground: 1,078
- Finished area below ground: 988
Property
Parking
- Total spaces: 2
- Parking features: Attached, Asphalt
- Attached garage spaces: 2
- Details: Garage Dimensions (24x24)
Accessibility
- Accessibility features: None
Features
- Levels: Multi/Split
- Patio & porch: Deck
- Fencing: None
Lot
- Size: 1 Acres
- Dimensions: 159 x 180 x 96 x 305
- Features: Corner Lot, Wooded
Details
- Additional structures: Storage Shed
- Foundation area: 1078
- Parcel number: 40010786
- Zoning description: Residential-Single Family
Construction
Type & style
- Home type: SingleFamily
- Property subtype: Single Family Residence
Materials
- Fiber Cement, Frame
- Roof: Age 8 Years or Less
Condition
- Age of Property: 32
- New construction: No
- Year built: 1993
Utilities & green energy
- Electric: 100 Amp Service
- Gas: Natural Gas
- Sewer: Private Sewer
- Water: Drilled
Community & neighborhood
Location
- Region: Baxter
- Subdivision: Northdale Third Add
HOA & financial
HOA
- Has HOA: No
Price history
| Date | Event | Price |
|---|---|---|
| 7/2/2024 | Sold | $332,500-5%$161/sqft |
Source: | ||
| 6/17/2024 | Pending sale | $349,900$169/sqft |
Source: | ||
| 6/10/2024 | Listed for sale | $349,900$169/sqft |
Source: | ||
Public tax history
| Year | Property taxes | Tax assessment |
|---|---|---|
| 2024 | $2,875 +3.8% | $311,515 +9% |
| 2023 | $2,769 +12.2% | $285,836 +9.7% |
| 2022 | $2,469 -1.7% | $260,548 +36.4% |
Find assessor info on the county website
Neighborhood: 56425
Nearby schools
GreatSchools rating
- 7/10Baxter Elementary SchoolGrades: PK-4Distance: 2.3 mi
- 6/10Forestview Middle SchoolGrades: 5-8Distance: 2.3 mi
- 9/10Brainerd Senior High SchoolGrades: 9-12Distance: 3.7 mi

Get pre-qualified for a loan
At Zillow Home Loans, we can pre-qualify you in as little as 5 minutes with no impact to your credit score.An equal housing lender. NMLS #10287.


