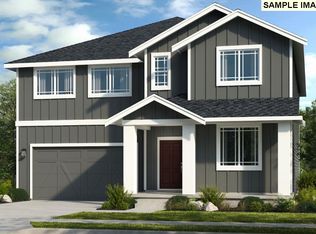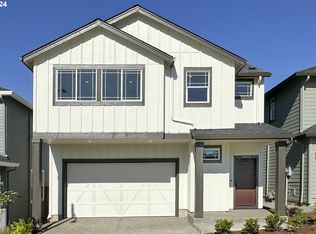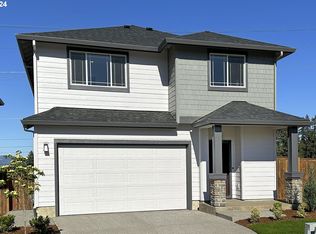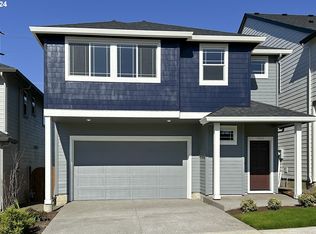Sold
$650,000
14582 SW 169th Ave, Tigard, OR 97224
4beds
2,266sqft
Residential, Single Family Residence
Built in 2024
4,356 Square Feet Lot
$639,200 Zestimate®
$287/sqft
$3,431 Estimated rent
Home value
$639,200
$607,000 - $678,000
$3,431/mo
Zestimate® history
Loading...
Owner options
Explore your selling options
What's special
MLS#24665423 Ready Now! The Malbec at South River Terrace is ideal for entertaining, featuring a bright, open floor plan. The well-appointed kitchen boasts a long island overlooking the great room with a fireplace and dining area. A slider opens to a cozy patio, offering seamless indoor/outdoor living. Upstairs, the primary suite includes a spacious walk-in closet and a spa-inspired bath. The second floor also has three additional bedrooms and a convenient laundry room. Located near Progress Ridge, you'll enjoy easy access to shops, restaurants, and entertainment. With quick connections to Scholls Ferry and HWY 217, Washington Square Mall and Downtown Portland are just minutes away. Additionally, wine country and Oregon beaches are a short drive to the west.
Zillow last checked: 8 hours ago
Listing updated: July 28, 2025 at 02:41am
Listed by:
Elizabeth Davis 503-447-3104,
Cascadian South Corp.,
Brian Flatt 503-572-0809,
Cascadian South Corp.
Bought with:
OR and WA Non Rmls, NA
Non Rmls Broker
Source: RMLS (OR),MLS#: 24665423
Facts & features
Interior
Bedrooms & bathrooms
- Bedrooms: 4
- Bathrooms: 3
- Full bathrooms: 2
- Partial bathrooms: 1
- Main level bathrooms: 1
Primary bedroom
- Level: Upper
Bedroom 2
- Level: Upper
Bedroom 3
- Level: Upper
Dining room
- Level: Main
Kitchen
- Level: Main
Heating
- Forced Air 95 Plus
Cooling
- Heat Pump
Features
- High Ceilings
- Flooring: Laminate
- Number of fireplaces: 1
Interior area
- Total structure area: 2,266
- Total interior livable area: 2,266 sqft
Property
Parking
- Total spaces: 2
- Parking features: Attached
- Attached garage spaces: 2
Features
- Levels: Two
- Stories: 2
- Patio & porch: Deck
- Has view: Yes
- View description: City, Territorial, Trees/Woods
Lot
- Size: 4,356 sqft
- Features: Gated, Gentle Sloping, Level, SqFt 3000 to 4999
Details
- Parcel number: R2224228
Construction
Type & style
- Home type: SingleFamily
- Architectural style: Craftsman
- Property subtype: Residential, Single Family Residence
Materials
- Cement Siding, Lap Siding, Stone, Wood Siding
- Roof: Composition
Condition
- New Construction
- New construction: Yes
- Year built: 2024
Utilities & green energy
- Gas: Gas
- Sewer: Public Sewer
- Water: Public
Green energy
- Indoor air quality: Lo VOC Material
Community & neighborhood
Location
- Region: Tigard
HOA & financial
HOA
- Has HOA: Yes
- HOA fee: $120 monthly
Other
Other facts
- Listing terms: Cash,Conventional,FHA,VA Loan
Price history
| Date | Event | Price |
|---|---|---|
| 7/25/2025 | Sold | $650,000-2%$287/sqft |
Source: | ||
| 6/22/2025 | Pending sale | $662,999$293/sqft |
Source: | ||
| 6/7/2025 | Price change | $662,999+6.1%$293/sqft |
Source: | ||
| 5/16/2025 | Price change | $624,999-5.3%$276/sqft |
Source: | ||
| 5/1/2025 | Price change | $659,999+0.8%$291/sqft |
Source: | ||
Public tax history
| Year | Property taxes | Tax assessment |
|---|---|---|
| 2025 | $6,532 +47.2% | $349,420 +38.3% |
| 2024 | $4,438 +121.2% | $252,730 +121.8% |
| 2023 | $2,006 +693.4% | $113,970 +693.7% |
Find assessor info on the county website
Neighborhood: 97224
Nearby schools
GreatSchools rating
- 4/10Alberta Rider Elementary SchoolGrades: K-5Distance: 2 mi
- 5/10Twality Middle SchoolGrades: 6-8Distance: 3.7 mi
- 4/10Tualatin High SchoolGrades: 9-12Distance: 5.4 mi
Schools provided by the listing agent
- Elementary: Art Rutkin
- Middle: Twality
- High: Tualatin
Source: RMLS (OR). This data may not be complete. We recommend contacting the local school district to confirm school assignments for this home.
Get a cash offer in 3 minutes
Find out how much your home could sell for in as little as 3 minutes with a no-obligation cash offer.
Estimated market value
$639,200
Get a cash offer in 3 minutes
Find out how much your home could sell for in as little as 3 minutes with a no-obligation cash offer.
Estimated market value
$639,200



