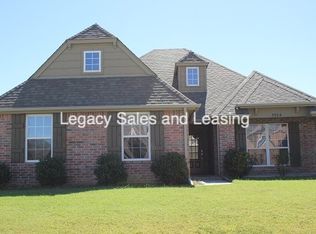Walls and ceilings have been recently painted and/or touched up. New carpet in 2 front bedrooms and hallway. 3 bed, 3 bath (4th bedroom being added upstairs and expected to be completed mid August). All 3 bedrooms are downstairs with 2 full bathrooms downstairs. One flex room downstairs that can be used as an office or bedroom (has no windows or closet). Open floor concept with open kitchen, living room, and dining room. Engineered wood floors in master bedroom. Master bathroom has shower, separate jetted tub, toilet room, large closet. Upstairs has open space game/play room with an extra conditioned space built out for more game/play room space and storage (currently being made into a 4th bedroom). One bathroom upstairs. Unconditioned storage/attic space also upstairs. Covered back porch with gas stub out. Neighborhood has great amenities including a pool, 4 ponds, running trails, playground, greenbelt area with swings & basketball court.
$2,600/month rent.
Dog fee of $50/month/pet extra.
6 month lease term or less (open to MTM).
3 bed, 2.5 bath, 1 flex room. 4th bedroom being added and expected to be completed mid August.
2 car garage.
Appliances included are dishwasher, oven range, microwave, and large refrigerator/freezer.
Hookups for washer and dryer in laundry room.
No smoking.
HOA fees, home insurance, and taxes paid for by landlord; tenant responsible for utilities and renters insurance.
House for rent
Accepts Zillow applications
$2,600/mo
14584 S Florence Pl S, Bixby, OK 74008
3beds
2,957sqft
Price may not include required fees and charges.
Single family residence
Available Fri Aug 15 2025
Dogs OK
Central air
Hookups laundry
Attached garage parking
Forced air
What's special
Open floor conceptEngineered wood floorsNew carpetCovered back porch
- 9 days
- on Zillow |
- -- |
- -- |
Travel times
Facts & features
Interior
Bedrooms & bathrooms
- Bedrooms: 3
- Bathrooms: 3
- Full bathrooms: 3
Heating
- Forced Air
Cooling
- Central Air
Appliances
- Included: Dishwasher, Freezer, Microwave, Oven, Refrigerator, WD Hookup
- Laundry: Hookups
Features
- WD Hookup
- Flooring: Carpet, Hardwood, Tile
Interior area
- Total interior livable area: 2,957 sqft
Property
Parking
- Parking features: Attached
- Has attached garage: Yes
- Details: Contact manager
Features
- Exterior features: Barbecue, Basketball Court, Brick, Composition, HOA dues paid by landlord, neighborhood located in highly rated BPS district, Heating system: Forced Air, Stone, Wood
Details
- Parcel number: 57955731766800
Construction
Type & style
- Home type: SingleFamily
- Property subtype: Single Family Residence
Condition
- Year built: 2008
Community & HOA
HOA
- Amenities included: Basketball Court
Location
- Region: Bixby
Financial & listing details
- Lease term: 6 Month
Price history
| Date | Event | Price |
|---|---|---|
| 8/10/2025 | Price change | $2,600-4.2%$1/sqft |
Source: Zillow Rentals | ||
| 8/5/2025 | Price change | $2,715-3%$1/sqft |
Source: Zillow Rentals | ||
| 8/4/2025 | Listed for rent | $2,800$1/sqft |
Source: Zillow Rentals | ||
| 8/3/2025 | Listing removed | -- |
Source: Owner | ||
| 7/1/2025 | Listed for sale | $415,000+51.6%$140/sqft |
Source: Owner | ||
![[object Object]](https://photos.zillowstatic.com/fp/252aaa7abd77912ca5f1fbc0cfbf1a91-p_i.jpg)
