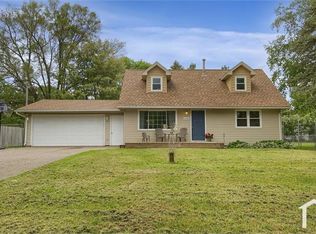Want your own private suite? This one has a large bedroom with a private bath with both a jacuzzi tub and a walk in shower along with a walk in closet. Discover the warm inviting style in this beautifully maintained townhome offering 2 total bedrooms 3 bathrooms and a large 2 car garage. , . The main level exudes the warmth with a gas fireplace for those cold Minnesota winters , also has lots of natural light and opens up to a private deck. The kitchen will not disappoint as it is featuring stainless steel appliances, granite countertops with an eat in kitchen bar , and a monstrous walk-in pantry that will not disappoint. A large dining room and a 1/2 bath also adds to the enjoyment. Upstairs, enjoy the convenience of in-unit laundry and retreat to the spacious primary suite, A second bedroom and full bath gives it the utmost convenience for more people, or a home office. Enjoy the oversized 2-car garage with abundant storage space. Close to highways, schools, parks, walking/bike paths, shopping, restaurants, PACT Charter School. Schedule your tour today. Applicants to pay application fee which includes credit report.
Owner pays for water and garbage, renter pays electric, gas phone etc
Townhouse for rent
Accepts Zillow applications
$1,995/mo
14587 Olivine Way NW, Ramsey, MN 55303
2beds
1,426sqft
Price may not include required fees and charges.
Townhouse
Available Sat Nov 1 2025
No pets
Central air
In unit laundry
Attached garage parking
Forced air, fireplace
What's special
- 8 days |
- -- |
- -- |
Travel times
Facts & features
Interior
Bedrooms & bathrooms
- Bedrooms: 2
- Bathrooms: 3
- Full bathrooms: 3
Heating
- Forced Air, Fireplace
Cooling
- Central Air
Appliances
- Included: Dishwasher, Dryer, Freezer, Microwave, Oven, Refrigerator, Washer
- Laundry: In Unit
Features
- Storage, Walk In Closet, Walk-In Closet(s)
- Flooring: Carpet
- Has fireplace: Yes
Interior area
- Total interior livable area: 1,426 sqft
Property
Parking
- Parking features: Attached
- Has attached garage: Yes
- Details: Contact manager
Features
- Exterior features: Electricity not included in rent, Garbage included in rent, Gas not included in rent, Heating system: Forced Air, Owner's private bath/jacuzzi tub, Telephone not included in rent, Walk In Closet, Water included in rent, stainless steel appliances
Details
- Parcel number: 283225140115
Construction
Type & style
- Home type: Townhouse
- Property subtype: Townhouse
Utilities & green energy
- Utilities for property: Garbage, Water
Building
Management
- Pets allowed: No
Community & HOA
Location
- Region: Ramsey
Financial & listing details
- Lease term: 1 Year
Price history
| Date | Event | Price |
|---|---|---|
| 10/13/2025 | Listed for rent | $1,995$1/sqft |
Source: Zillow Rentals | ||
| 10/10/2025 | Sold | $215,000-6.5%$151/sqft |
Source: | ||
| 9/17/2025 | Pending sale | $230,000$161/sqft |
Source: | ||
| 7/17/2025 | Listed for sale | $230,000-8%$161/sqft |
Source: | ||
| 7/17/2025 | Listing removed | $250,000$175/sqft |
Source: | ||

