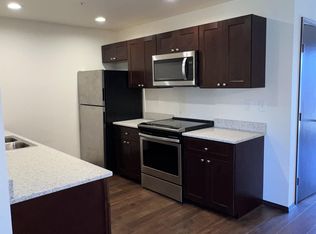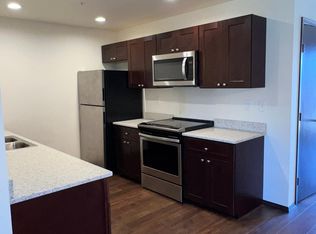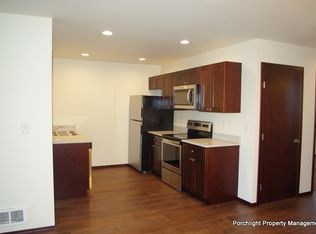*Presale* Great investment Opportunity! Hard to find new 8 Unit apartment complex to be built in East Lynden. Each unit is 2 bed/one bath with laundry and great finishing's. Projected to be a 6.4 cap this is a great opportunity. **Pictures are of a finished 8 unit. Will have the same layout and quality finishing touches.
This property is off market, which means it's not currently listed for sale or rent on Zillow. This may be different from what's available on other websites or public sources.



