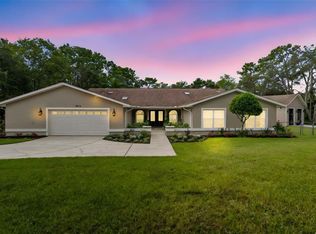One or more photos have been virtually staged. Welcome home to your new entertainer’s paradise, located in the sought after neighborhood of Linden Estates. Nestled on a beautifully wooded sprawling acre lot, this home offers a picturesque setting that seamlessly blends indoor and outdoor living. Nothing to do but move in. This modern farmhouse style Oasis gives you a desired open floor plan, split bedroom, oversized rooms, heated salt-water pool, and more. As you enter there is a sunk-in Den that has a huge custom window that brings in tons of natural light. The kitchen has custom cupboards, stainless steel appliances, farmhouse hardware, and farmhouse sink that overlooks the Living and Family room. The spacious Family room has an 11-foot ceiling and sports a wood burning fireplace, with a blower, that has been redone beautifully w/ shiplap and a new mantel. Alongside the fireplace there are 2 sets of French doors leading outside to the Florida room where you can peacefully enjoy your morning coffee with the variety of birds and squirrels, anytime of the year. This home feels like you’re in the secluded woods as you are surrounded by indigenous trees, and no one will build ever build behind you. Ready for dinner? Well, sit at the bar in the kitchen or sit in the Dining room which has a custom window as well and is adjacent to the kitchen for easy serving. Or sit outside in the screened lanai or two-tiered deck. Come see the Master bedroom. As you enter through the double doors you have a huge walk-in closet, an ensuite bath with double sinks, farmhouse hardware, an accented wall with shiplap and access to the pool area. The other 2 bedrooms are large and share 2nd bath that has a walk-in shower, double sink vanity and access to the pool! Indoor Laundry. Walk out of the Florida room to a two-tiered sunny deck for chilling, grilling and entertaining. The oversized back yard has a fire pit and a 10 x 12 shed. A private outside patio is located off the Florida room. Moving on to the garages, you have a 2.5 car attached. Then a huge BONUS is the 2nd 3-car detached garage (built in 2016), which is a 30 X 30 block structure and currently is the game room. New epoxy flooring, garage door openers, paint and a double electric roll down screen. Plenty of room for your extra equipment. Keep it as is or create an In-Law suite. What's all been done in 2021 New Roof, A/C New motor & pool heater installed. New kitchen, New Laminate Floors in ALL bedrooms. Freshly painted inside in 2022. The location of this home is in a beautiful rolling hills country-like neighborhood where there is NO HOA! The home is walking distance to Veterans Memorial Park! The Park will be adding a new, future playground area for the kiddos and another park, Anderson Snow, is adding a Splash Park. Come see for yourself!
This property is off market, which means it's not currently listed for sale or rent on Zillow. This may be different from what's available on other websites or public sources.
