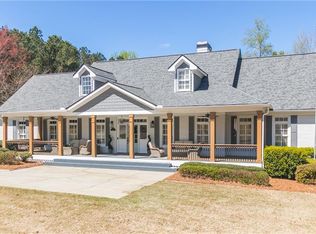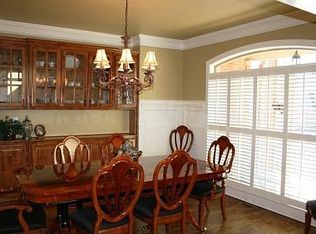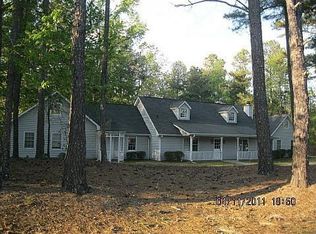Closed
$850,000
1459 Harris Rd, Lawrenceville, GA 30043
5beds
3,959sqft
Single Family Residence
Built in 1999
2.2 Acres Lot
$850,700 Zestimate®
$215/sqft
$3,456 Estimated rent
Home value
$850,700
$783,000 - $927,000
$3,456/mo
Zestimate® history
Loading...
Owner options
Explore your selling options
What's special
Tucked away on 2.2 WOODED acres, this exquisite FOUR SIDES BRICK home offers space, privacy, and elegant updates throughout. Featuring 5 bedrooms and 4 full bathrooms, this property boasts a FINISHED BASEMENT and an abundance of outdoor amenities. The main level showcases rich HARDWOOD flooring and an open floor plan. The kitchen has been completely renovated with high-end finishes, perfect for both daily living and entertaining. OVERSIZED MASTER suite complete with a cozy SITTING ROOM and a beautifully remodeled en suite bathroom. Step outside to a MASSIVE BACK DECK overlooking a serene, private backyard oasis. Enjoy the pebble tech pool, relax in the hot tub, or gather around the custom fire pit area for cozy evenings. The finished basement boasts a MEDIA ROOM/THEATER, spacious family room with beautiful views of the pool, a generously sized bedroom, FULL bathroom, a WORKSHOP, and lots of additional storage! Additional features include GATED ENTRANCE with dual gates and a circle driveway, side-entry garage, exceptional privacy and MATURE TREES surrounding the property. This home blends timeless craftsmanship with modern upgrades-truly a one-of-a-kind retreat!
Zillow last checked: 8 hours ago
Listing updated: June 27, 2025 at 12:34pm
Listed by:
Tary Drouault 770-605-2221,
Keller Williams Realty Atl. Partners
Bought with:
Andrew Doyley, 314301
Keller Williams West Atlanta
Source: GAMLS,MLS#: 10503731
Facts & features
Interior
Bedrooms & bathrooms
- Bedrooms: 5
- Bathrooms: 4
- Full bathrooms: 4
- Main level bathrooms: 1
Dining room
- Features: Seats 12+
Kitchen
- Features: Breakfast Bar, Breakfast Room, Kitchen Island, Pantry, Solid Surface Counters
Heating
- Forced Air, Natural Gas, Other, Zoned
Cooling
- Ceiling Fan(s), Central Air, Electric, Zoned
Appliances
- Included: Cooktop, Dishwasher, Double Oven, Microwave
- Laundry: Other, Upper Level
Features
- Bookcases, Double Vanity, High Ceilings, Separate Shower, Soaking Tub, Walk-In Closet(s)
- Flooring: Carpet, Hardwood
- Windows: Double Pane Windows
- Basement: Bath Finished,Daylight,Exterior Entry,Finished,Full,Interior Entry
- Attic: Pull Down Stairs
- Number of fireplaces: 1
- Fireplace features: Factory Built, Family Room
- Common walls with other units/homes: No Common Walls
Interior area
- Total structure area: 3,959
- Total interior livable area: 3,959 sqft
- Finished area above ground: 3,272
- Finished area below ground: 687
Property
Parking
- Parking features: Attached, Garage, Garage Door Opener, Kitchen Level, Side/Rear Entrance
- Has attached garage: Yes
Features
- Levels: Two
- Stories: 2
- Patio & porch: Deck, Patio
- Has private pool: Yes
- Pool features: Heated, Pool/Spa Combo, In Ground, Salt Water
- Fencing: Back Yard,Fenced
- Body of water: None
Lot
- Size: 2.20 Acres
- Features: Level, Private
- Residential vegetation: Wooded
Details
- Parcel number: R7056 075
Construction
Type & style
- Home type: SingleFamily
- Architectural style: Brick 4 Side,Traditional
- Property subtype: Single Family Residence
Materials
- Brick
- Roof: Composition
Condition
- Resale
- New construction: No
- Year built: 1999
Utilities & green energy
- Sewer: Septic Tank
- Water: Public
- Utilities for property: Cable Available, Electricity Available, High Speed Internet, Natural Gas Available, Phone Available, Water Available
Community & neighborhood
Security
- Security features: Gated Community, Smoke Detector(s)
Community
- Community features: None
Location
- Region: Lawrenceville
- Subdivision: none
HOA & financial
HOA
- Has HOA: No
- Services included: None
Other
Other facts
- Listing agreement: Exclusive Agency
Price history
| Date | Event | Price |
|---|---|---|
| 6/27/2025 | Sold | $850,000$215/sqft |
Source: | ||
| 6/20/2025 | Pending sale | $850,000$215/sqft |
Source: | ||
| 6/4/2025 | Listed for sale | $850,000$215/sqft |
Source: | ||
| 5/27/2025 | Pending sale | $850,000$215/sqft |
Source: | ||
| 5/20/2025 | Listed for sale | $850,000$215/sqft |
Source: | ||
Public tax history
| Year | Property taxes | Tax assessment |
|---|---|---|
| 2025 | $8,601 -0.9% | $231,080 |
| 2024 | $8,681 -0.1% | $231,080 |
| 2023 | $8,687 +63.4% | $231,080 +68.1% |
Find assessor info on the county website
Neighborhood: 30043
Nearby schools
GreatSchools rating
- 8/10Freeman's Mill Elementary SchoolGrades: PK-5Distance: 0.8 mi
- 8/10Twin Rivers Middle SchoolGrades: 6-8Distance: 1.5 mi
- 8/10Mountain View High SchoolGrades: 9-12Distance: 1.9 mi
Schools provided by the listing agent
- Elementary: Freemans Mill
- Middle: Twin Rivers
- High: Mountain View
Source: GAMLS. This data may not be complete. We recommend contacting the local school district to confirm school assignments for this home.
Get a cash offer in 3 minutes
Find out how much your home could sell for in as little as 3 minutes with a no-obligation cash offer.
Estimated market value$850,700
Get a cash offer in 3 minutes
Find out how much your home could sell for in as little as 3 minutes with a no-obligation cash offer.
Estimated market value
$850,700


