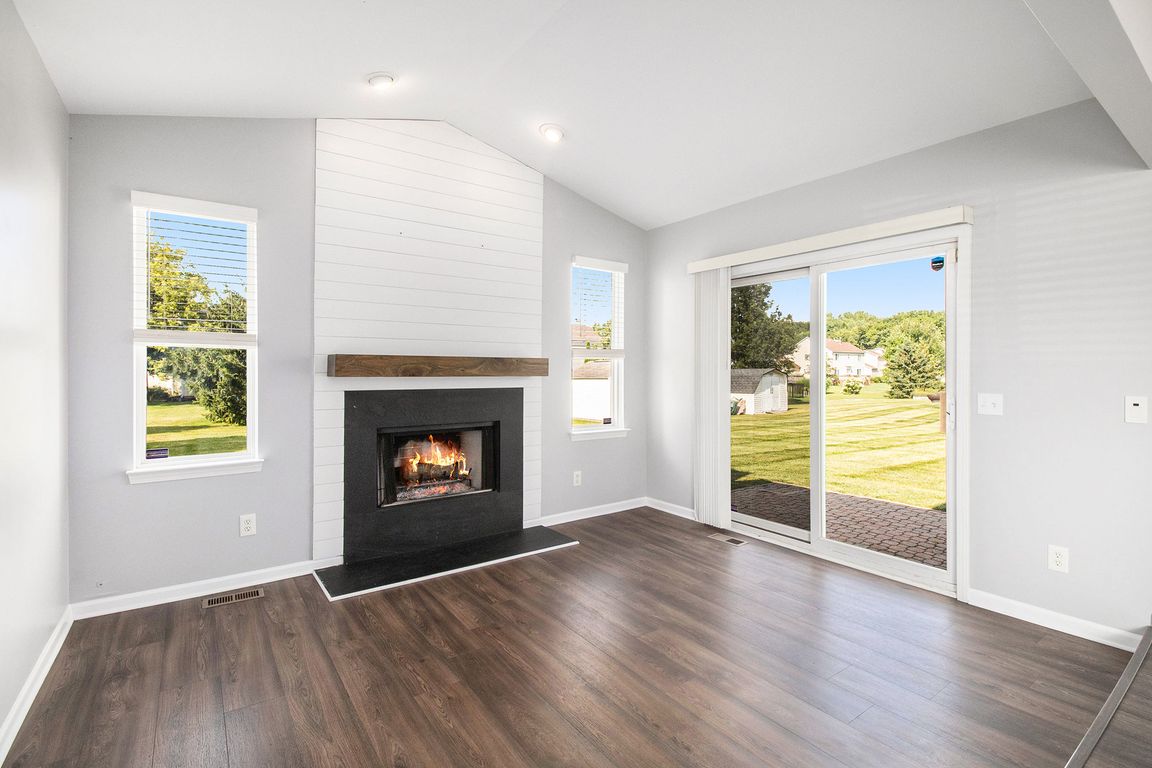
Coming soon
$299,900
3beds
2,391sqft
1459 Manistee Dr, Grand Blanc, MI 48439
3beds
2,391sqft
Single family residence
Built in 2001
0.36 Acres
2 Attached garage spaces
$125 price/sqft
$200 annually HOA fee
What's special
Amazing location! Spacious open floor plan great for entertaining; Living room, dining room, kitchen & great room all feature that wonderful open floor plan that everyone is looking for in a home! Updated Kitchen finishes with large and convenient island and pantry with plenty of storage, all stainless steel appliances, and ...
- 3 days
- on Zillow |
- 1,243 |
- 70 |
Source: Realcomp II,MLS#: 20251027915
Travel times
Family Room
Kitchen
Dining Room
Zillow last checked: 7 hours ago
Listing updated: August 15, 2025 at 09:30pm
Listed by:
Scott Haney 810-875-6022,
American Associates Inc 810-750-3333,
Randall Haney 810-691-4124,
American Associates Inc
Source: Realcomp II,MLS#: 20251027915
Facts & features
Interior
Bedrooms & bathrooms
- Bedrooms: 3
- Bathrooms: 3
- Full bathrooms: 2
- 1/2 bathrooms: 1
Primary bedroom
- Level: Second
- Dimensions: 17 X 14
Bedroom
- Level: Second
- Dimensions: 11 X 14
Bedroom
- Level: Second
- Dimensions: 11 X 10
Other
- Level: Second
- Dimensions: 8 X 5
Other
- Level: Second
- Dimensions: 8 X 6
Other
- Level: Entry
- Dimensions: 3 X 7
Dining room
- Level: Entry
- Dimensions: 10 X 14
Family room
- Level: Entry
- Dimensions: 12 X 11
Kitchen
- Level: Entry
- Dimensions: 15 X 14
Living room
- Level: Entry
- Dimensions: 14 X 14
Heating
- Forced Air, Natural Gas
Cooling
- Central Air
Appliances
- Included: Disposal, Dryer, Electric Cooktop, Energy Star Qualified Dishwasher, Free Standing Electric Oven, Free Standing Refrigerator, Microwave, Stainless Steel Appliances, Washer
Features
- Basement: Partially Finished
- Has fireplace: Yes
- Fireplace features: Family Room
Interior area
- Total interior livable area: 2,391 sqft
- Finished area above ground: 1,591
- Finished area below ground: 800
Property
Parking
- Total spaces: 2
- Parking features: Two Car Garage, Attached, Electricityin Garage, Garage Faces Front, Garage Door Opener
- Attached garage spaces: 2
Features
- Levels: One and One Half
- Stories: 1.5
- Entry location: GroundLevelwSteps
- Patio & porch: Covered, Patio, Porch
- Pool features: None
Lot
- Size: 0.36 Acres
- Dimensions: 103.91 x 150
Details
- Parcel number: 1230576026
- Special conditions: Short Sale No,Standard
Construction
Type & style
- Home type: SingleFamily
- Architectural style: Contemporary
- Property subtype: Single Family Residence
Materials
- Vinyl Siding
- Foundation: Basement, Poured
- Roof: Asphalt
Condition
- New construction: No
- Year built: 2001
- Major remodel year: 2020
Utilities & green energy
- Electric: Volts 220, Circuit Breakers
- Sewer: Public Sewer
- Water: Public
- Utilities for property: Underground Utilities
Community & HOA
Community
- Subdivision: SPRING OAK SUB
HOA
- Has HOA: Yes
- HOA fee: $200 annually
Location
- Region: Grand Blanc
Financial & listing details
- Price per square foot: $125/sqft
- Tax assessed value: $107,851
- Annual tax amount: $5,966
- Date on market: 8/22/2025
- Listing agreement: Exclusive Right To Sell
- Listing terms: Assumable,Cash,Conventional,FHA,Va Loan
- Exclusions: Exclusion(s) Exist