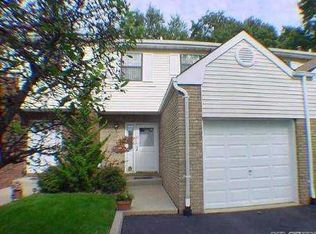Sold for $763,000
$763,000
1459 Meadowbrook Road, Merrick, NY 11566
3beds
1,550sqft
Single Family Residence, Residential
Built in 1948
7,500 Square Feet Lot
$811,600 Zestimate®
$492/sqft
$4,926 Estimated rent
Home value
$811,600
$763,000 - $868,000
$4,926/mo
Zestimate® history
Loading...
Owner options
Explore your selling options
What's special
One Word: Wow! This Colonial Style home was renovated in 2017. Dazzling natural light enters this home thru the tall windows in each of the first floor rooms filled with Old Worl Charm with stained glass, mouldings, chair rails and hardwood floors. The eat-in-kitchen with granite counters and stainless appliances will inspire your inner chef. The open layout spills from EIK to the huge dining room and den. Sliders lead to the patio and park-like, fully fenced in backyard. Upstairs you will find a true King sized Primary Bedroom, gorgeous en Suite with walk-in shower, two closets and access to enormous storage eave. Plenty of space for your biggest dreams. The two additional bedrooms are bright and airy. The full bathroom is fresh and fabulous. In the basement you will find even more storage space, the laundry area and utilities. There's even an attached garage with an extra large driveway so even cars will feel at home here. Come see for yourself. You're gonna want to live here!, Additional information: Appearance:MINT+++
Zillow last checked: 8 hours ago
Listing updated: November 21, 2024 at 05:56am
Listed by:
Judy L. Cangemi C2EX PSA E-PRO 917-612-3592,
Coldwell Banker American Homes 631-863-9800
Bought with:
Neezam Mohamad, 10401374666
Real Broker NY LLC
Source: OneKey® MLS,MLS#: L3530664
Facts & features
Interior
Bedrooms & bathrooms
- Bedrooms: 3
- Bathrooms: 3
- Full bathrooms: 2
- 1/2 bathrooms: 1
Primary bedroom
- Description: Primary bedroom with two large closets, storage eave and en suite
- Level: Second
Bedroom 1
- Description: Sunny, cozy bedroom
- Level: Second
Bedroom 1
- Description: Bedroom made for sweetest dreams
- Level: Second
Bathroom 1
- Description: Half bathroom
- Level: First
Bathroom 1
- Description: En suite with walk-in shower
- Level: Second
Bathroom 1
- Description: Fresh and fabulous full bathroom
- Level: Second
Other
- Description: Foyer with large closet leading to hallway adorned with stained glass window
- Level: First
Other
- Description: Laundry, utilities and storage
- Level: Basement
Dining room
- Description: Huge dining room with room for everyone
- Level: First
Kitchen
- Description: Granite and stainless kitchen with open layout and elegant task lighting above island and large pantry
- Level: First
Living room
- Description: Spacious Living Room with High Ceilings
- Level: First
Office
- Description: Den with sliders leading to enormous backyard with patio
- Level: First
Heating
- ENERGY STAR Qualified Equipment, Hot Water
Appliances
- Included: Dishwasher, Dryer, ENERGY STAR Qualified Appliances, Microwave, Refrigerator, Washer
Features
- Cathedral Ceiling(s), Ceiling Fan(s), Chandelier, Eat-in Kitchen, Entrance Foyer, Formal Dining, Granite Counters, Primary Bathroom, Pantry, Smart Thermostat
- Flooring: Carpet, Hardwood
- Windows: Blinds, Double Pane Windows, Screens
- Basement: Full,Unfinished
- Attic: Full,Pull Stairs
Interior area
- Total structure area: 1,550
- Total interior livable area: 1,550 sqft
Property
Parking
- Parking features: Attached, Driveway, Garage, On Street, Private
- Has uncovered spaces: Yes
Features
- Levels: Two
- Patio & porch: Patio
- Exterior features: Mailbox, Private Entrance, Private Roof
- Fencing: Fenced
Lot
- Size: 7,500 sqft
- Dimensions: 50 x 150
- Features: Level, Near School, Near Shops, Sprinklers In Front, Sprinklers In Rear
Details
- Parcel number: 2089550190000260
Construction
Type & style
- Home type: SingleFamily
- Architectural style: Colonial
- Property subtype: Single Family Residence, Residential
Materials
- Brick, Vinyl Siding
Condition
- Year built: 1948
- Major remodel year: 2017
Utilities & green energy
- Sewer: Public Sewer
- Water: Public
- Utilities for property: Cable Available
Community & neighborhood
Location
- Region: Merrick
Other
Other facts
- Listing agreement: Exclusive Right To Lease
Price history
| Date | Event | Price |
|---|---|---|
| 7/11/2024 | Sold | $763,000-1.5%$492/sqft |
Source: | ||
| 5/30/2024 | Pending sale | $775,000$500/sqft |
Source: | ||
| 5/21/2024 | Listing removed | -- |
Source: | ||
| 4/11/2024 | Price change | $775,000-3.1%$500/sqft |
Source: | ||
| 3/6/2024 | Price change | $800,000-1.8%$516/sqft |
Source: | ||
Public tax history
| Year | Property taxes | Tax assessment |
|---|---|---|
| 2024 | -- | $511 -1.5% |
| 2023 | -- | $519 +19.9% |
| 2022 | -- | $433 |
Find assessor info on the county website
Neighborhood: North Merrick
Nearby schools
GreatSchools rating
- 7/10Camp Avenue SchoolGrades: PK-6Distance: 0.7 mi
- 8/10Merrick Avenue Middle SchoolGrades: 7-8Distance: 1 mi
- 9/10Sanford H Calhoun High SchoolGrades: 9-12Distance: 0.7 mi
Schools provided by the listing agent
- Middle: Merrick Avenue Middle School
- High: Sanford H Calhoun High School
Source: OneKey® MLS. This data may not be complete. We recommend contacting the local school district to confirm school assignments for this home.
Get a cash offer in 3 minutes
Find out how much your home could sell for in as little as 3 minutes with a no-obligation cash offer.
Estimated market value$811,600
Get a cash offer in 3 minutes
Find out how much your home could sell for in as little as 3 minutes with a no-obligation cash offer.
Estimated market value
$811,600
