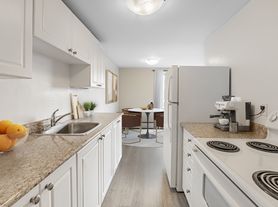GORGEOUS 3-BEDROOM SEMI-DETACHED HOUSE WITH MODERN FINISHES
**GORGEOUS 3-BEDROOM SEMI-DETACHED HOUSE WITH MODERN FINISHES**
This elegant and renovated 3-bedroom semi-detached house offers a perfect combination of comfort and functionality. With modern features, serene views, and access to essential amenities, this property is ideal for individuals or families seeking a welcoming home.
**KEY PROPERTY DETAILS
Type: Semi-Detached House**
Bedrooms: 3**
Bathrooms: 1.5**
Size: 1600 SQF**
Parking: 4 spots included**
Availability: December 15, 2025**
Virtual Tour: Coming Soon**
**UNIT AMENITIES
- Condition: This house is renovated, offering a stylish and comfortable living space.
- Upgraded Kitchen: The modern kitchen is equipped with stainless steel appliances, stone/granite countertops and an upgraded backsplash, offering both style and functionality.
- Dishwasher: Included for added convenience.
- Microwave: Included for easy meal preparation.
- Flooring: A combination of carpet and laminate flooring throughout the unit.
- Ceiling: The 9-foot ceilings create an open and airy ambiance, enhancing the overall spaciousness of the house.
- Laundry: Convenient ensuite laundry facilities provide easy access and efficiency for daily chores.
- Bathrooms: The property includes upgraded bathroom with sleek finishes, providing both functionality and modern design.
- Closets: Regular closets in each bedroom provide practical and functional storage.
- Open Concept Layout: The open-concept design seamlessly connects the kitchen, dining, and living areas, optimizing space and flow.
- Furnishing: Delivered unfurnished, ready for your personal touch and decor.
- Personal Thermostat: Maintain year-round comfort with a personal thermostat, ensuring optimal temperature control.
- Natural Light: Thoughtful design and well-positioned windows allow for tons of natural light, making the space bright and inviting.
**BUILDING AMENITIES
- View: Enjoy peaceful courtyard/backyard views, adding a serene touch to your home.
- Full Driveway: A spacious driveway accommodates parking, adding convenience and practicality.
- Outdoor Features: The unit includes access to a backyard, providing additional outdoor space for leisure and entertainment.
Apartment for rent
C$2,495/mo
1459 Perth Ave #1459, London, ON N5V 2M4
3beds
1,600sqft
Price may not include required fees and charges.
Apartment
Available now
Cats OK
Air conditioner, central air
In unit laundry
4 Parking spaces parking
What's special
Modern kitchenStainless steel appliancesUpgraded backsplashCarpet and laminate flooringEnsuite laundry facilitiesOpen concept layoutPersonal thermostat
- 1 hour |
- -- |
- -- |
Travel times
Looking to buy when your lease ends?
Consider a first-time homebuyer savings account designed to grow your down payment with up to a 6% match & a competitive APY.
Facts & features
Interior
Bedrooms & bathrooms
- Bedrooms: 3
- Bathrooms: 2
- Full bathrooms: 1
- 1/2 bathrooms: 1
Cooling
- Air Conditioner, Central Air
Appliances
- Included: Dishwasher, Dryer, Microwave, Range Oven, Refrigerator, Washer
- Laundry: In Unit
Interior area
- Total interior livable area: 1,600 sqft
Property
Parking
- Total spaces: 4
- Details: Contact manager
Features
- Stories: 3
- Exterior features: Lawn
Construction
Type & style
- Home type: Apartment
- Property subtype: Apartment
Building
Management
- Pets allowed: Yes
Community & HOA
Location
- Region: London
Financial & listing details
- Lease term: Contact For Details
Price history
| Date | Event | Price |
|---|---|---|
| 11/21/2025 | Listed for rent | C$2,495C$2/sqft |
Source: Zillow Rentals | ||
Neighborhood: Huron Heights
There are 2 available units in this apartment building
