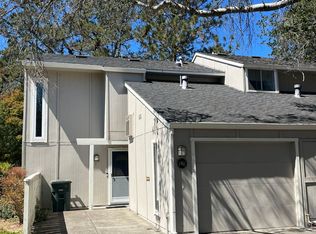Sold for $549,000
$549,000
1459 Post Ranch Road, Santa Rosa, CA 95405
3beds
1,307sqft
Condominium
Built in 1975
-- sqft lot
$566,600 Zestimate®
$420/sqft
$2,989 Estimated rent
Home value
$566,600
$510,000 - $629,000
$2,989/mo
Zestimate® history
Loading...
Owner options
Explore your selling options
What's special
This stylish 3-bed, 2.5-bath condo (1,307 sq ft) sits at the ideal spot between Santa Rosa's Montgomery Village and Bennett Valley. Thoughtfully remodeled from top to bottom over the past four years, it was designed as a forever home and it shows! Enjoy a sleek kitchen with quartz counters, new cabinetry, and high-end stainless appliances, including a fast, clean induction range. All bathrooms are updated, with a spacious walk-in shower in the primary suite. Natural light pours in through skylight tubes and comfort features include dual-pane windows, central AC and a stairwell ceiling fan.. Beautifully Remodeled... Perfectly Located!
Zillow last checked: 8 hours ago
Listing updated: October 08, 2025 at 03:08am
Listed by:
Trent Taylor DRE #01514460 707-696-2628,
Aspira Realty 707-837-5512
Bought with:
Nima Kazeroonian, DRE #01491305
Coldwell Banker Realty
Source: BAREIS,MLS#: 325009070 Originating MLS: Sonoma
Originating MLS: Sonoma
Facts & features
Interior
Bedrooms & bathrooms
- Bedrooms: 3
- Bathrooms: 3
- Full bathrooms: 2
- 1/2 bathrooms: 1
Primary bedroom
- Features: Closet
Bedroom
- Level: Upper
Primary bathroom
- Features: Low-Flow Shower(s), Low-Flow Toilet(s), Shower Stall(s), Tile
Bathroom
- Features: Tub w/Shower Over
- Level: Main,Upper
Dining room
- Features: Formal Area
Kitchen
- Features: Quartz Counter, Space in Kitchen
- Level: Main
Living room
- Features: Cathedral/Vaulted, Deck Attached, Skylight(s)
- Level: Main
Heating
- Central, Natural Gas
Cooling
- Central Air
Appliances
- Included: Dishwasher, Disposal, ENERGY STAR Qualified Appliances, Free-Standing Electric Range, Free-Standing Refrigerator, Gas Water Heater, Range Hood, Microwave
- Laundry: Hookups Only, In Garage
Features
- Cathedral Ceiling(s)
- Flooring: Carpet, Laminate
- Windows: Skylight Tube, Screens
- Has basement: No
- Has fireplace: No
- Common walls with other units/homes: End Unit
Interior area
- Total structure area: 1,307
- Total interior livable area: 1,307 sqft
Property
Parking
- Total spaces: 2
- Parking features: Attached, Garage Door Opener, Garage Faces Front, Inside Entrance, Paved, Shared Driveway
- Attached garage spaces: 1
- Uncovered spaces: 1
Features
- Stories: 2
- Patio & porch: Patio
- Pool features: In Ground, Community, Fenced
- Fencing: Fenced,Wood
Lot
- Size: 849.42 sqft
- Features: Court
Details
- Parcel number: 014750017000
- Special conditions: Offer As Is
Construction
Type & style
- Home type: Condo
- Property subtype: Condominium
- Attached to another structure: Yes
Materials
- Frame, Wall Insulation, Wood, Wood Siding
- Foundation: Slab
Condition
- Year built: 1975
Utilities & green energy
- Electric: 220 Volts in Kitchen, 220 Volts in Laundry
- Sewer: Public Sewer
- Water: Meter on Site, Public
- Utilities for property: Cable Available, Electricity Connected, Internet Available, Natural Gas Available, Natural Gas Connected, Public
Green energy
- Energy efficient items: Appliances
Community & neighborhood
Security
- Security features: Carbon Monoxide Detector(s), Smoke Detector(s)
Location
- Region: Santa Rosa
HOA & financial
HOA
- Has HOA: Yes
- HOA fee: $480 monthly
- Amenities included: Clubhouse, Pool
- Services included: Common Areas, Insurance on Structure, Maintenance Structure, Maintenance Grounds, Management, Pool, Roof
- Association name: Santa Rosa Highlands HOA
- Association phone: 707-539-5810
Price history
| Date | Event | Price |
|---|---|---|
| 10/7/2025 | Sold | $549,000-1.1%$420/sqft |
Source: | ||
| 10/2/2025 | Pending sale | $555,000$425/sqft |
Source: | ||
| 9/8/2025 | Contingent | $555,000$425/sqft |
Source: | ||
| 8/23/2025 | Price change | $555,000-4.1%$425/sqft |
Source: | ||
| 6/14/2025 | Price change | $579,000-3.3%$443/sqft |
Source: | ||
Public tax history
| Year | Property taxes | Tax assessment |
|---|---|---|
| 2025 | $2,630 +1.6% | $225,337 +2% |
| 2024 | $2,589 +1.5% | $220,920 +2% |
| 2023 | $2,551 +6.7% | $216,590 +2% |
Find assessor info on the county website
Neighborhood: 95405
Nearby schools
GreatSchools rating
- 3/10Brook Hill Elementary SchoolGrades: K-6Distance: 0.5 mi
- 4/10Herbert Slater Middle SchoolGrades: 7-8Distance: 1.1 mi
- 7/10Montgomery High SchoolGrades: 9-12Distance: 0.4 mi
Get pre-qualified for a loan
At Zillow Home Loans, we can pre-qualify you in as little as 5 minutes with no impact to your credit score.An equal housing lender. NMLS #10287.
