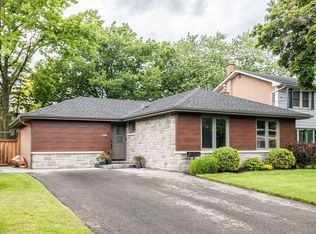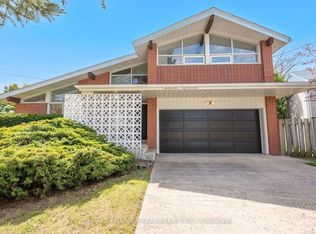Welcome to this beautifully maintained four-level backsplit in the heart of South Mississauga's vibrant Lakeview community! This spacious and functional family home features four generously sized bedrooms, two full bathrooms, and a partially finished basement-ideal for a home gym, office, or rec space. The recently renovated eat-in kitchen boasts granite countertops, stainless steel appliances, and plenty of cabinetry, making meal prep a breeze. Sitting on an impressive 54' x 151' oversized lot, there's no shortage of space for outdoor entertaining, gardening, or even a potential pool. Commuters will appreciate the quick access to all major highways and a short five-minute drive to Dixie GO Station. Enjoy the convenience of being just a ten-minute scenic walk to Sherway Gardens, public transit, and five minutes to Etobicoke Creek, where biking and walking trails lead you straight to the waterfront. Stop searching, start living. Lets make this house your new home!
This property is off market, which means it's not currently listed for sale or rent on Zillow. This may be different from what's available on other websites or public sources.


