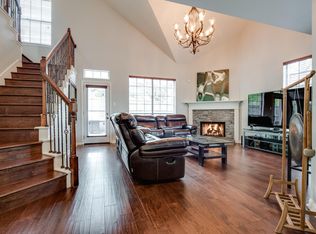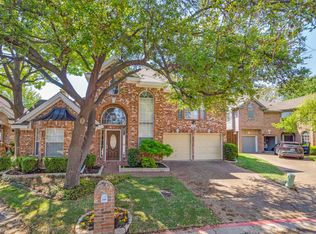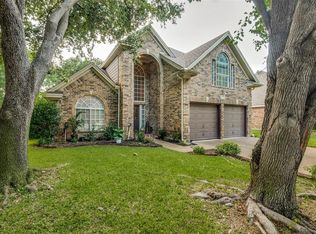Sold on 07/16/25
Price Unknown
14593 Longfellow Ct, Addison, TX 75001
3beds
1,746sqft
Single Family Residence
Built in 1994
3,354.12 Square Feet Lot
$536,700 Zestimate®
$--/sqft
$2,658 Estimated rent
Home value
$536,700
$494,000 - $585,000
$2,658/mo
Zestimate® history
Loading...
Owner options
Explore your selling options
What's special
Welcome to 14593 Longfellow Court — completely remodeled in 2025 with PAID OFF solar panels in the heart of Addison! This move-in-ready gem offers a remodeled kitchen featuring soft-close cabinetry, quartz countertops, a marble backsplash, and sleek new appliances. Both bathrooms have been tastefully upgraded with modern tile, vanities, and quartz countertops, while the primary bath includes a relaxing jetted tub for your own at-home spa experience. Throughout the home, enjoy durable LVP flooring, fresh interior and exterior paint, and stylish new lighting. The epoxy-coated garage adds both functionality and flair, and the paid-off solar panels provide valuable energy savings. You'll also enjoy a $10 lifetime membership to the Addison Athletic Club and close proximity to Les Lacs Park — perfect for daily walks, runs, or picnics. With unbeatable access to local dining, shopping, and entertainment, this home offers the ideal combination of comfort, efficiency, and lifestyle.
Zillow last checked: 8 hours ago
Listing updated: July 16, 2025 at 10:49am
Listed by:
Hailey Markovich 0785346 989-350-6768,
Bray Real Estate Group- Dallas 972-374-9994
Bought with:
Jerica Goodwin
United Real Estate
Source: NTREIS,MLS#: 20872853
Facts & features
Interior
Bedrooms & bathrooms
- Bedrooms: 3
- Bathrooms: 2
- Full bathrooms: 2
Primary bedroom
- Level: Second
- Dimensions: 0 x 0
Bedroom
- Level: First
- Dimensions: 10 x 11
Primary bathroom
- Features: Jetted Tub, Stone Counters, Separate Shower
- Level: Second
- Dimensions: 14 x 12
Bonus room
- Level: Second
- Dimensions: 16 x 10
Dining room
- Level: First
- Dimensions: 11 x 10
Kitchen
- Features: Granite Counters, Stone Counters
- Level: First
- Dimensions: 12 x 9
Living room
- Features: Fireplace
- Level: First
- Dimensions: 16 x 15
Utility room
- Level: First
- Dimensions: 5 x 6
Heating
- Active Solar, Central, Natural Gas
Cooling
- Central Air, Electric
Appliances
- Included: Dishwasher, Electric Cooktop, Disposal, Gas Water Heater, Microwave
- Laundry: Washer Hookup
Features
- Vaulted Ceiling(s)
- Flooring: Luxury Vinyl Plank
- Has basement: No
- Number of fireplaces: 1
- Fireplace features: Gas Starter
Interior area
- Total interior livable area: 1,746 sqft
Property
Parking
- Total spaces: 2
- Parking features: Garage Faces Front
- Attached garage spaces: 2
Features
- Levels: Two
- Stories: 2
- Patio & porch: Patio
- Pool features: None
Lot
- Size: 3,354 sqft
Details
- Parcel number: 10004350030270000
Construction
Type & style
- Home type: SingleFamily
- Architectural style: Traditional,Detached
- Property subtype: Single Family Residence
Materials
- Brick
- Foundation: Slab
Condition
- Year built: 1994
Utilities & green energy
- Sewer: Public Sewer
- Water: Public
- Utilities for property: Sewer Available, Water Available
Community & neighborhood
Security
- Security features: Security System
Community
- Community features: Curbs
Location
- Region: Addison
- Subdivision: Grand Add
HOA & financial
HOA
- Has HOA: Yes
- HOA fee: $100 monthly
- Services included: Maintenance Grounds
- Association name: Grand Addison Home Owners association
- Association phone: 972-960-2800
Other
Other facts
- Listing terms: Cash,Conventional,FHA,VA Loan
Price history
| Date | Event | Price |
|---|---|---|
| 7/16/2025 | Sold | -- |
Source: NTREIS #20872853 | ||
| 7/12/2025 | Pending sale | $545,000$312/sqft |
Source: NTREIS #20872853 | ||
| 7/4/2025 | Contingent | $545,000$312/sqft |
Source: NTREIS #20872853 | ||
| 6/7/2025 | Price change | $545,000-1.8%$312/sqft |
Source: NTREIS #20872853 | ||
| 5/23/2025 | Price change | $554,999-1.6%$318/sqft |
Source: NTREIS #20872853 | ||
Public tax history
| Year | Property taxes | Tax assessment |
|---|---|---|
| 2024 | $2,225 +6.4% | $387,190 +9.6% |
| 2023 | $2,092 -39.1% | $353,270 +21% |
| 2022 | $3,438 +4.8% | $291,840 +10.9% |
Find assessor info on the county website
Neighborhood: 75001
Nearby schools
GreatSchools rating
- 4/10George Herbert Walker Bush Elementary SchoolGrades: PK-5Distance: 0.5 mi
- 4/10Ewell D Walker Middle SchoolGrades: 6-8Distance: 3.1 mi
- 3/10W T White High SchoolGrades: 9-12Distance: 2.4 mi
Schools provided by the listing agent
- Elementary: Frank Guzick
- Middle: Marsh
- High: White
- District: Dallas ISD
Source: NTREIS. This data may not be complete. We recommend contacting the local school district to confirm school assignments for this home.
Get a cash offer in 3 minutes
Find out how much your home could sell for in as little as 3 minutes with a no-obligation cash offer.
Estimated market value
$536,700
Get a cash offer in 3 minutes
Find out how much your home could sell for in as little as 3 minutes with a no-obligation cash offer.
Estimated market value
$536,700


