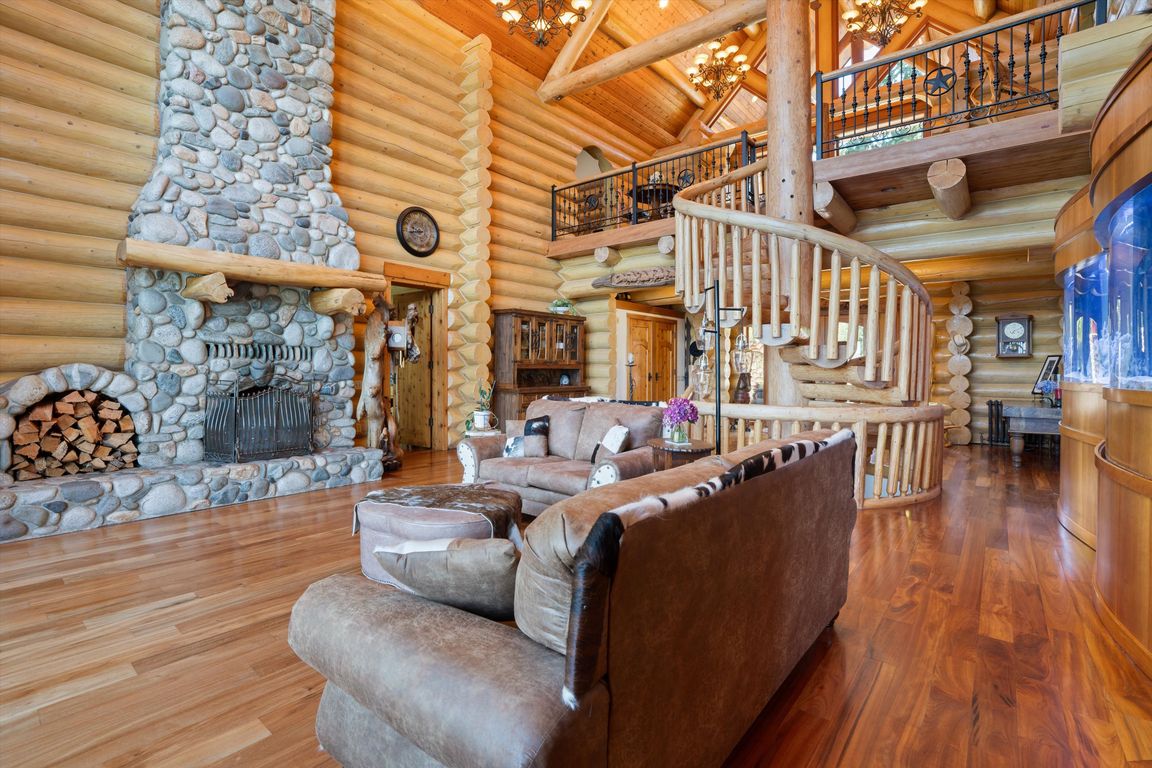
Active
$4,999,888
3beds
7,581sqft
14594 NW Tree Top Lane, Seabeck, WA 98380
3beds
7,581sqft
Single family residence
Built in 2003
1.72 Acres
5 Attached garage spaces
$660 price/sqft
What's special
Engelmann spruce logsGarden roomLuxurious primary suiteGame roomBreathtaking waterfront estateMonumental river rock fireplaceHot tub
Perched gracefully above the sparkling expanse of Hood Canal, Journey’s End is not merely a home — it’s an heirloom of craftsmanship, where nature’s majesty meets architectural artistry!! This breathtaking waterfront estate offers 150+ ft of private shoreline, mooring rights, & steel stairs to the beach. Inside, find soaring 38-ft ceilings ...
- 120 days |
- 1,595 |
- 60 |
Source: NWMLS,MLS#: 2363219
Travel times
Living Room
Kitchen
Primary Bedroom
Zillow last checked: 8 hours ago
Listing updated: September 29, 2025 at 02:50pm
Listed by:
James J Bergstrom,
Paramount Real Estate Group,
Vienna Gilman-Lyon,
Paramount Real Estate Group
Source: NWMLS,MLS#: 2363219
Facts & features
Interior
Bedrooms & bathrooms
- Bedrooms: 3
- Bathrooms: 5
- Full bathrooms: 2
- 3/4 bathrooms: 2
- 1/2 bathrooms: 1
- Main level bathrooms: 2
- Main level bedrooms: 1
Bathroom full
- Level: Main
Other
- Level: Main
Bonus room
- Level: Lower
Other
- Level: Main
Heating
- Fireplace, Radiant, Electric, Propane, Wood
Cooling
- None
Appliances
- Included: Dishwasher(s), Double Oven, Dryer(s), Microwave(s), Refrigerator(s), Stove(s)/Range(s), Washer(s)
Features
- Ceiling Fan(s), Walk-In Pantry
- Flooring: Hardwood, Marble, Stone, Travertine, Carpet
- Windows: Double Pane/Storm Window
- Basement: Finished
- Number of fireplaces: 2
- Fireplace features: Wood Burning, Main Level: 2, Fireplace
Interior area
- Total structure area: 7,581
- Total interior livable area: 7,581 sqft
Video & virtual tour
Property
Parking
- Total spaces: 5
- Parking features: Driveway, Attached Garage, Detached Garage
- Attached garage spaces: 5
Features
- Levels: Two
- Stories: 2
- Patio & porch: Second Primary Bedroom, Ceiling Fan(s), Double Pane/Storm Window, Fireplace, Fireplace (Primary Bedroom), Security System, Sprinkler System, Vaulted Ceiling(s), Walk-In Closet(s), Walk-In Pantry
- Has spa: Yes
- Has view: Yes
- View description: Bay, Canal, Mountain(s)
- Has water view: Yes
- Water view: Bay,Canal
- Waterfront features: High Bank, Saltwater
- Frontage length: Waterfront Ft: 150ft
Lot
- Size: 1.72 Acres
- Features: Adjacent to Public Land, Cable TV, Fenced-Fully, Gas Available, Gated Entry, High Speed Internet, Hot Tub/Spa, Irrigation, Moorage, Outbuildings, Patio, Propane, Shop, Sprinkler System
- Topography: Sloped
- Residential vegetation: Brush, Fruit Trees
Details
- Parcel number: 18250140191009
- Zoning description: Jurisdiction: County
- Special conditions: Standard
Construction
Type & style
- Home type: SingleFamily
- Architectural style: Traditional
- Property subtype: Single Family Residence
Materials
- Log
- Foundation: Poured Concrete
- Roof: Metal
Condition
- Very Good
- Year built: 2003
- Major remodel year: 2003
Utilities & green energy
- Electric: Company: PSE
- Sewer: Septic Tank, Company: Septic
- Water: Individual Well, Company: Individual Well
Community & HOA
Community
- Security: Security System
- Subdivision: Seabeck
Location
- Region: Seabeck
Financial & listing details
- Price per square foot: $660/sqft
- Tax assessed value: $2,814,690
- Annual tax amount: $26,007
- Date on market: 7/23/2025
- Cumulative days on market: 158 days
- Listing terms: Cash Out,Conventional,VA Loan
- Inclusions: Dishwasher(s), Double Oven, Dryer(s), Microwave(s), Refrigerator(s), Stove(s)/Range(s), Washer(s)