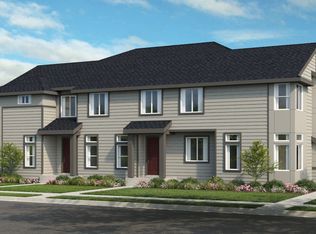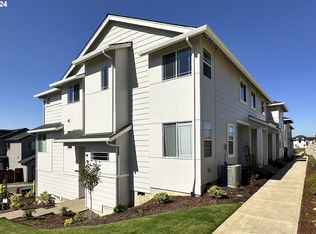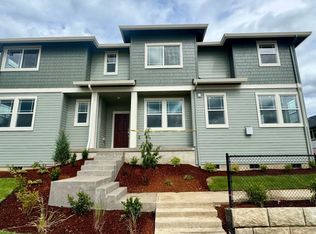Sold
$453,999
14596 SW 165th Ave, Tigard, OR 97224
3beds
1,625sqft
Residential, Townhouse
Built in 2024
-- sqft lot
$441,300 Zestimate®
$279/sqft
$2,749 Estimated rent
Home value
$441,300
$415,000 - $468,000
$2,749/mo
Zestimate® history
Loading...
Owner options
Explore your selling options
What's special
MLS#24632749 Ready Now! The Ferndale floorplan - Center Unit boasts a delightfully open layout, with the front door entry adding extra square footage to the main living area. The living room and dining room merge into a spacious, flexible area that can easily adapt to your changing needs. Just around the corner from the kitchen, a convenient half bath is located, along with direct access from the garage to the pantry for effortless unloading. Upstairs, the primary suite and secondary bedroom are situated across the hall from each other, both featuring walk-in closets. The owner?s bath includes dual sinks and vanities. Down the hall, a bonus room offers additional flexibility, allowing the space to be used as an extra bedroom if needed. Close into Progress Ridge - Entertainment/Shopping/Restaurants - Easy Access to HWY 217 and Downtown Portland / Washington Square Mall - Oregon Beaches and Wine Country!
Zillow last checked: 8 hours ago
Listing updated: April 22, 2025 at 11:48pm
Listed by:
Elizabeth Davis 503-447-3104,
Cascadian South Corp.,
Brian Flatt 503-572-0809,
Cascadian King Company L.L.C.
Bought with:
OR and WA Non Rmls, NA
Non Rmls Broker
Source: RMLS (OR),MLS#: 24632749
Facts & features
Interior
Bedrooms & bathrooms
- Bedrooms: 3
- Bathrooms: 3
- Full bathrooms: 2
- Partial bathrooms: 1
- Main level bathrooms: 1
Primary bedroom
- Features: Double Sinks, Tile Floor, Walkin Closet, Walkin Shower
- Level: Upper
Bedroom 2
- Level: Upper
Bedroom 3
- Level: Upper
Dining room
- Level: Main
Family room
- Level: Main
Kitchen
- Features: Dishwasher, Island, Microwave, Pantry, Free Standing Range, Laminate Flooring, Quartz
- Level: Main
Heating
- Forced Air 95 Plus
Cooling
- Air Conditioning Ready
Appliances
- Included: Dishwasher, Disposal, Free-Standing Gas Range, Gas Appliances, Microwave, Stainless Steel Appliance(s), Free-Standing Range
Features
- High Ceilings, Kitchen Island, Pantry, Quartz, Double Vanity, Walk-In Closet(s), Walkin Shower
- Flooring: Laminate, Tile, Wall to Wall Carpet
Interior area
- Total structure area: 1,625
- Total interior livable area: 1,625 sqft
Property
Parking
- Total spaces: 1
- Parking features: Attached
- Attached garage spaces: 1
Features
- Stories: 2
- Has view: Yes
- View description: Territorial
Lot
- Features: Corner Lot, SqFt 0K to 2999
Details
- Parcel number: R2227941
Construction
Type & style
- Home type: Townhouse
- Architectural style: Craftsman
- Property subtype: Residential, Townhouse
- Attached to another structure: Yes
Materials
- Cement Siding
- Roof: Composition
Condition
- New Construction
- New construction: Yes
- Year built: 2024
Utilities & green energy
- Gas: Gas
- Sewer: Public Sewer
- Water: Public
Green energy
- Indoor air quality: Lo VOC Material
Community & neighborhood
Location
- Region: Tigard
HOA & financial
HOA
- Has HOA: Yes
- HOA fee: $173 monthly
- Amenities included: Commons, Exterior Maintenance, Maintenance Grounds, Management
Other
Other facts
- Listing terms: Cash,Conventional,FHA,VA Loan
Price history
| Date | Event | Price |
|---|---|---|
| 4/22/2025 | Sold | $453,999-6.7%$279/sqft |
Source: | ||
| 3/28/2025 | Pending sale | $486,682+4.7%$299/sqft |
Source: | ||
| 3/22/2025 | Price change | $464,999-4.5%$286/sqft |
Source: | ||
| 3/7/2025 | Price change | $486,682+1.4%$299/sqft |
Source: | ||
| 12/22/2024 | Pending sale | $479,990$295/sqft |
Source: | ||
Public tax history
Tax history is unavailable.
Neighborhood: 97224
Nearby schools
GreatSchools rating
- 6/10Mary Woodward Elementary SchoolGrades: K-5Distance: 2.4 mi
- 4/10Thomas R Fowler Middle SchoolGrades: 6-8Distance: 3 mi
- 4/10Tigard High SchoolGrades: 9-12Distance: 3.9 mi
Schools provided by the listing agent
- Elementary: Art Rutkin
- Middle: Twality
- High: Tualatin
Source: RMLS (OR). This data may not be complete. We recommend contacting the local school district to confirm school assignments for this home.
Get a cash offer in 3 minutes
Find out how much your home could sell for in as little as 3 minutes with a no-obligation cash offer.
Estimated market value
$441,300
Get a cash offer in 3 minutes
Find out how much your home could sell for in as little as 3 minutes with a no-obligation cash offer.
Estimated market value
$441,300


