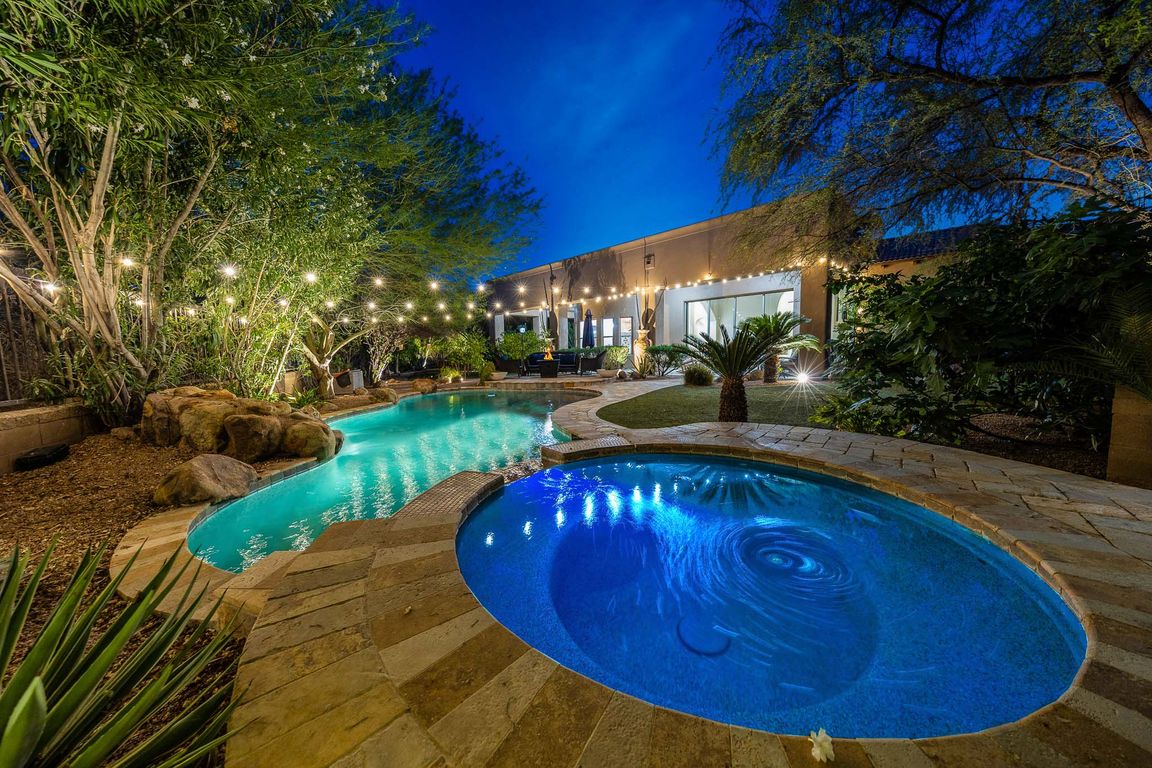
For salePrice cut: $25K (9/12)
$2,075,000
4beds
4baths
4,489sqft
14598 E Corrine Dr, Scottsdale, AZ 85259
4beds
4baths
4,489sqft
Single family residence
Built in 2009
0.84 Acres
3 Garage spaces
$462 price/sqft
$836 semi-annually HOA fee
What's special
Heated pool and spaSingle-level layoutPrivate elevatorRemodeled open kitchenLush landscapingSerene desert landscapesSix-burner gas cooktop
Upon arrival, this palatial residence immediately captivates with its commanding presence and exceptional curb appeal, creating an inviting introduction to the exquisite beauty that lies within. Set against stunning mountain vistas, this remarkable estate exemplifies tranquility and the essence of Arizona living. Encompassing an impressive 36,449 square feet, the lot boasts ...
- 111 days |
- 1,812 |
- 52 |
Source: ARMLS,MLS#: 6880186
Travel times
Kitchen
Backyard
Living Room
Front Patio & Wine Room
Primary Bathroom
Zillow last checked: 7 hours ago
Listing updated: September 11, 2025 at 09:39pm
Listed by:
Anna R Miller 623-680-8530,
eXp Realty
Source: ARMLS,MLS#: 6880186

Facts & features
Interior
Bedrooms & bathrooms
- Bedrooms: 4
- Bathrooms: 4.5
Heating
- Natural Gas
Cooling
- Central Air, Ceiling Fan(s), Programmable Thmstat
Appliances
- Included: Gas Cooktop, Water Purifier
Features
- Granite Counters, Double Vanity, Eat-in Kitchen, Breakfast Bar, 9+ Flat Ceilings, Elevator, No Interior Steps, Roller Shields, Vaulted Ceiling(s), Wet Bar, Kitchen Island, Pantry, Separate Shwr & Tub
- Flooring: Carpet, Stone, Tile
- Windows: Double Pane Windows
- Basement: Finished,Full
- Number of fireplaces: 1
- Fireplace features: 1 Fireplace, Living Room
- Furnished: Yes
Interior area
- Total structure area: 4,489
- Total interior livable area: 4,489 sqft
Video & virtual tour
Property
Parking
- Total spaces: 9
- Parking features: Garage Door Opener, Extended Length Garage, Direct Access, Electric Vehicle Charging Station(s)
- Garage spaces: 3
- Uncovered spaces: 6
Features
- Stories: 2
- Patio & porch: Covered, Patio
- Exterior features: Balcony, Private Yard, Built-in Barbecue
- Has private pool: Yes
- Pool features: Heated
- Has spa: Yes
- Spa features: Heated, Private, Bath
- Fencing: Block,Wrought Iron
- Has view: Yes
- View description: City Lights, Mountain(s)
Lot
- Size: 0.84 Acres
- Features: Sprinklers In Front, Corner Lot, Desert Back, Desert Front, Synthetic Grass Back, Auto Timer H2O Front, Auto Timer H2O Back
Details
- Additional structures: Guest House
- Parcel number: 17615641
Construction
Type & style
- Home type: SingleFamily
- Architectural style: Santa Barbara/Tuscan
- Property subtype: Single Family Residence
Materials
- Stucco, Wood Frame, Painted, Block
- Roof: Tile,Foam
Condition
- Year built: 2009
Utilities & green energy
- Sewer: Public Sewer
- Water: City Water
Green energy
- Energy efficient items: Multi-Zones
Community & HOA
Community
- Security: Fire Sprinkler System
- Subdivision: HIDDEN HILLS PHASE 2 UNIT 3
HOA
- Has HOA: Yes
- Services included: Maintenance Grounds, Street Maint
- HOA fee: $836 semi-annually
- HOA name: Hidden Hills HOA
- HOA phone: 480-948-5860
Location
- Region: Scottsdale
Financial & listing details
- Price per square foot: $462/sqft
- Tax assessed value: $1,588,600
- Annual tax amount: $7,066
- Date on market: 6/14/2025
- Listing terms: Cash,Conventional,1031 Exchange,VA Loan
- Ownership: Fee Simple