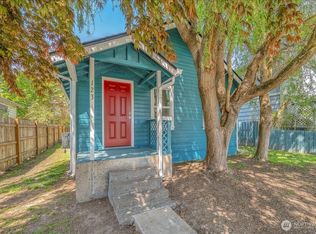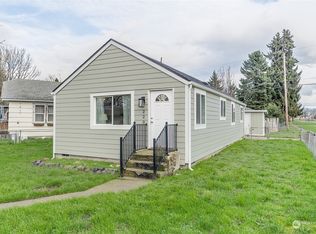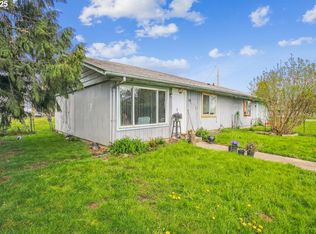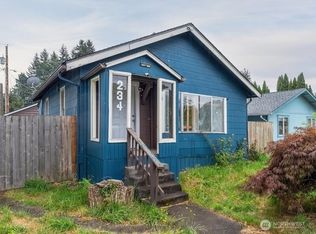Sold
Listed by:
Emily Strum,
Realty One Group Pacifica
Bought with: Premiere Property Group, LLC
$275,000
146 19th Avenue, Longview, WA 98632
3beds
1,064sqft
Single Family Residence
Built in 1925
9,600.62 Square Feet Lot
$277,100 Zestimate®
$258/sqft
$1,610 Estimated rent
Home value
$277,100
$247,000 - $310,000
$1,610/mo
Zestimate® history
Loading...
Owner options
Explore your selling options
What's special
Welcome to this timeless 3-bedroom, 1-bathroom home nestled on a quiet dead-end street, where classic character meets modern comfort. Built in 1925, this home sits on a large, tree-filled lot offering incredible outdoor living and garden potential. Step inside to find a spacious living room that opens up to the kitchen, complemented by a beautifully updated bathroom and three bedrooms. A large laundry/mud room takes you out back where you'll fall in love with the spacious yard – perfect for entertaining, gardening, swimming in the pool, or simply relaxing under the canopy of mature trees. A detached garage brings lots of options for storage, parking, workout room, etc. New updates include: electrical panel, roof, and flooring.
Zillow last checked: 8 hours ago
Listing updated: October 06, 2025 at 04:04am
Listed by:
Emily Strum,
Realty One Group Pacifica
Bought with:
Christine Watters, 23527
Premiere Property Group, LLC
Source: NWMLS,MLS#: 2408620
Facts & features
Interior
Bedrooms & bathrooms
- Bedrooms: 3
- Bathrooms: 1
- Full bathrooms: 1
- Main level bathrooms: 1
- Main level bedrooms: 3
Primary bedroom
- Level: Main
Bedroom
- Level: Main
Bedroom
- Level: Main
Bathroom full
- Level: Main
Entry hall
- Level: Main
Kitchen with eating space
- Level: Main
Living room
- Level: Main
Utility room
- Level: Main
Heating
- Fireplace, Wall Unit(s), Electric
Cooling
- None
Appliances
- Included: Stove(s)/Range(s), Water Heater: Electric, Water Heater Location: Utility Room
Features
- Ceiling Fan(s)
- Flooring: Hardwood, Laminate, Vinyl
- Windows: Double Pane/Storm Window
- Basement: None
- Number of fireplaces: 1
- Fireplace features: Wood Burning, Main Level: 1, Fireplace
Interior area
- Total structure area: 1,064
- Total interior livable area: 1,064 sqft
Property
Parking
- Total spaces: 1
- Parking features: Driveway
- Covered spaces: 1
Features
- Levels: One
- Stories: 1
- Entry location: Main
- Patio & porch: Ceiling Fan(s), Double Pane/Storm Window, Fireplace, Water Heater
- Has view: Yes
- View description: Territorial
Lot
- Size: 9,600 sqft
- Features: Dead End Street, Paved, Fenced-Fully, Outbuildings
- Topography: Level
- Residential vegetation: Garden Space
Details
- Parcel number: 04078
- Special conditions: Standard
Construction
Type & style
- Home type: SingleFamily
- Property subtype: Single Family Residence
Materials
- Wood Products
- Roof: Composition
Condition
- Year built: 1925
Utilities & green energy
- Electric: Company: Cowlitz PUD
- Sewer: Sewer Connected, Company: City of Longview
- Water: Public, Company: City of Longview
Community & neighborhood
Location
- Region: Longview
- Subdivision: Highlands
Other
Other facts
- Listing terms: Cash Out,Conventional,FHA,State Bond,VA Loan
- Cumulative days on market: 8 days
Price history
| Date | Event | Price |
|---|---|---|
| 9/5/2025 | Sold | $275,000+1.9%$258/sqft |
Source: | ||
| 7/24/2025 | Pending sale | $270,000$254/sqft |
Source: | ||
| 7/17/2025 | Listed for sale | $270,000+20%$254/sqft |
Source: | ||
| 5/10/2023 | Sold | $225,000$211/sqft |
Source: | ||
| 4/3/2023 | Pending sale | $225,000$211/sqft |
Source: | ||
Public tax history
| Year | Property taxes | Tax assessment |
|---|---|---|
| 2024 | $2,087 -8% | $240,360 -8.3% |
| 2023 | $2,268 -1.6% | $262,090 |
| 2022 | $2,304 | $262,090 +13.3% |
Find assessor info on the county website
Neighborhood: Highlands
Nearby schools
GreatSchools rating
- 4/10Kessler Elementary SchoolGrades: K-5Distance: 0.9 mi
- 5/10Cascade Middle SchoolGrades: 6-8Distance: 2.6 mi
- 5/10Mark Morris High SchoolGrades: 9-12Distance: 2 mi

Get pre-qualified for a loan
At Zillow Home Loans, we can pre-qualify you in as little as 5 minutes with no impact to your credit score.An equal housing lender. NMLS #10287.
Sell for more on Zillow
Get a free Zillow Showcase℠ listing and you could sell for .
$277,100
2% more+ $5,542
With Zillow Showcase(estimated)
$282,642


