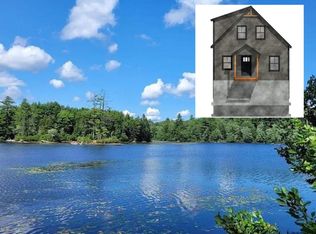Closed
Listed by:
Robin Smith,
BHG Masiello Keene 603-352-5433
Bought with: Re/Max Innovative Properties - Windham
$630,000
146 Anderson Road, Stoddard, NH 03464
3beds
2,369sqft
Single Family Residence
Built in 2004
0.4 Acres Lot
$636,300 Zestimate®
$266/sqft
$3,199 Estimated rent
Home value
$636,300
Estimated sales range
Not available
$3,199/mo
Zestimate® history
Loading...
Owner options
Explore your selling options
What's special
Lakefront Living at Its Best – Your Highland Lake Retreat Awaits! Looking for the perfect place to make lifelong memories? This charming and spacious lakefront home in low-tax Stoddard, NH might just steal your heart! Just steps from beautiful Highland Lake, this unique property offers 100 feet of pristine water frontage & 2 docks – perfect for launching your boat, paddleboard, or simply soaking in the view. Whether you're craving summer fun or cozy winter weekends, this home delivers it all. Think: swimming, water skiing, paddleboarding, & fishing by day… roasting marshmallows & stargazing by night. And when winter rolls in, enjoy ice skating, snowfalls, & the magic of lakeside living yr-round. Inside, the home combines classic cottage charm w/ a 2004 addition that gives you space, comfort, and some serious wow-factor. There are 2 kitchens, 2.5 baths, & an expansive wlk out LL playroom perfect for games, movies, or sleepovers. There’s even a cool loft/office space for work or creative projects. The original cottage features a cozy LR w/ wd stve, 2 bedrooms, & an enclosed porch with sliders that let the fresh air pour in. The newer addtn brings the luxuries – vaulted ceilings, a primary suite w/ walk-in closet, a bright & spacious kitc w/ center island & dble wall ovens, + access to a lrge deck overlooking the lake. Add in a two-car garage w/ loft storage, a peaceful dead-end road location, & close to public boat launch & general store & you've got the ultimate getaway!
Zillow last checked: 8 hours ago
Listing updated: August 18, 2025 at 09:00am
Listed by:
Robin Smith,
BHG Masiello Keene 603-352-5433
Bought with:
Jim Dolliver
Re/Max Innovative Properties - Windham
Source: PrimeMLS,MLS#: 5048641
Facts & features
Interior
Bedrooms & bathrooms
- Bedrooms: 3
- Bathrooms: 3
- Full bathrooms: 2
- 1/2 bathrooms: 1
Heating
- Pellet Stove, Forced Air, Wood Stove
Cooling
- None
Appliances
- Included: Electric Cooktop, Dishwasher, Microwave, Double Oven, Wall Oven, Refrigerator
- Laundry: Laundry Hook-ups, 1st Floor Laundry
Features
- Ceiling Fan(s), In-Law/Accessory Dwelling, Kitchen Island, Kitchen/Dining, Primary BR w/ BA, Natural Light, Natural Woodwork, Vaulted Ceiling(s), Walk-In Closet(s), Programmable Thermostat
- Flooring: Hardwood, Softwood, Tile, Vinyl
- Windows: Screens
- Basement: Climate Controlled,Daylight,Full,Partially Finished,Interior Stairs,Walkout,Interior Access,Walk-Out Access
- Fireplace features: Wood Stove Hook-up
Interior area
- Total structure area: 2,418
- Total interior livable area: 2,369 sqft
- Finished area above ground: 1,494
- Finished area below ground: 875
Property
Parking
- Total spaces: 4
- Parking features: Gravel, Auto Open, Storage Above, Driveway, Garage, Parking Spaces 4, Unpaved, Detached
- Garage spaces: 2
- Has uncovered spaces: Yes
Features
- Levels: One,Multi-Level
- Stories: 1
- Patio & porch: Enclosed Porch
- Exterior features: Boat Slip/Dock, Dock, Deck, Private Dock, Shed
- Has spa: Yes
- Spa features: Bath
- Has view: Yes
- View description: Water, Lake
- Has water view: Yes
- Water view: Water,Lake
- Waterfront features: Deep Water Access, Lake Front, Waterfront, Beach Access
- Body of water: Highland Lake
- Frontage length: Water frontage: 100,Road frontage: 103
Lot
- Size: 0.40 Acres
- Features: Country Setting, Landscaped, Level, Sloped, Neighborhood, Rural
Details
- Parcel number: STODM127L27
- Zoning description: Lake
Construction
Type & style
- Home type: SingleFamily
- Property subtype: Single Family Residence
Materials
- Wood Frame, Vinyl Siding
- Foundation: Poured Concrete
- Roof: Metal
Condition
- New construction: No
- Year built: 2004
Utilities & green energy
- Electric: 200+ Amp Service, Circuit Breakers
- Sewer: 1500+ Gallon, Concrete, Leach Field, On-Site Septic Exists, Private Sewer, Pump Up, Septic Tank
- Utilities for property: Telephone at Site, Phone Available, Underground Utilities, Fiber Optic Internt Avail
Community & neighborhood
Security
- Security features: Smoke Detector(s)
Location
- Region: Stoddard
HOA & financial
Other financial information
- Additional fee information: Fee: $350
Other
Other facts
- Road surface type: Unpaved
Price history
| Date | Event | Price |
|---|---|---|
| 8/18/2025 | Sold | $630,000$266/sqft |
Source: | ||
| 6/26/2025 | Listed for sale | $630,000+4100%$266/sqft |
Source: | ||
| 12/1/2004 | Sold | $15,000$6/sqft |
Source: Public Record Report a problem | ||
Public tax history
| Year | Property taxes | Tax assessment |
|---|---|---|
| 2024 | $6,122 +7% | $520,610 +54.5% |
| 2023 | $5,722 +4% | $336,980 |
| 2022 | $5,503 -1.5% | $336,980 |
Find assessor info on the county website
Neighborhood: 03464
Nearby schools
GreatSchools rating
- 7/10James Faulkner Elementary SchoolGrades: K-5Distance: 1.2 mi
- 6/10Great Brook SchoolGrades: 5-8Distance: 8.7 mi
- 1/10LEAF Charter SchoolGrades: 9-12Distance: 8.6 mi
Schools provided by the listing agent
- Elementary: John Perkins Elem School
- Middle: Keene Middle School
- High: Keene High School
- District: Keene Sch Dst SAU #29
Source: PrimeMLS. This data may not be complete. We recommend contacting the local school district to confirm school assignments for this home.
Get pre-qualified for a loan
At Zillow Home Loans, we can pre-qualify you in as little as 5 minutes with no impact to your credit score.An equal housing lender. NMLS #10287.
