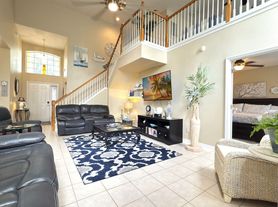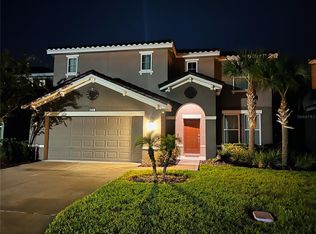Luxury 4BD/3BA Home with Private Pool Fully Renovated!
Experience modern luxury in this stunning, newly renovated 4-bedroom, 3-bath residence. Step inside to an elegant open-concept layout with high-end finishes, designer lighting, and a chef's kitchen featuring quartz countertops and premium stainless-steel appliances.
The spacious master suite offers a spa-inspired bathroom and walk-in closet, while the additional bedrooms provide comfort and style for family or guests. Outside, relax or entertain in your private backyard retreat with a sparkling pool and covered lounge area.
Renter is responsible for utilities.
Pool care is covered by owner.
Smoking is strictly prohibited inside a house.
Small pet is allowed.
Garage for 2 cars plus 2 cars driveway ia available, no street parking.
House for rent
Accepts Zillow applications
$2,900/mo
146 Bayswater Ln, Davenport, FL 33897
4beds
1,596sqft
Price may not include required fees and charges.
Single family residence
Available Mon Nov 17 2025
Cats, small dogs OK
Central air
In unit laundry
Attached garage parking
Heat pump
What's special
Quartz countertopsCovered lounge areaSpacious master suiteSparkling poolHigh-end finishesPrivate backyard retreatOpen-concept layout
- 7 days |
- -- |
- -- |
Travel times
Facts & features
Interior
Bedrooms & bathrooms
- Bedrooms: 4
- Bathrooms: 3
- Full bathrooms: 3
Heating
- Heat Pump
Cooling
- Central Air
Appliances
- Included: Dishwasher, Dryer, Freezer, Microwave, Oven, Refrigerator, Washer
- Laundry: In Unit
Features
- Walk In Closet
- Flooring: Carpet, Tile
- Furnished: Yes
Interior area
- Total interior livable area: 1,596 sqft
Video & virtual tour
Property
Parking
- Parking features: Attached
- Has attached garage: Yes
- Details: Contact manager
Features
- Exterior features: Walk In Closet
- Has private pool: Yes
Details
- Parcel number: 262524999973000580
Construction
Type & style
- Home type: SingleFamily
- Property subtype: Single Family Residence
Community & HOA
HOA
- Amenities included: Pool
Location
- Region: Davenport
Financial & listing details
- Lease term: 1 Year
Price history
| Date | Event | Price |
|---|---|---|
| 11/7/2025 | Listed for rent | $2,900+107.1%$2/sqft |
Source: Zillow Rentals | ||
| 5/15/2025 | Sold | $337,000-3.7%$211/sqft |
Source: | ||
| 4/17/2025 | Pending sale | $350,000$219/sqft |
Source: | ||
| 4/4/2025 | Listed for sale | $350,000+84.2%$219/sqft |
Source: | ||
| 1/2/2019 | Sold | $190,000-9.5%$119/sqft |
Source: Public Record | ||

