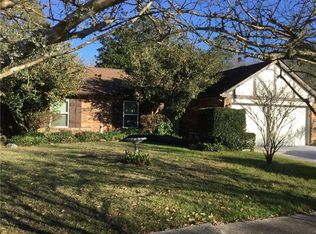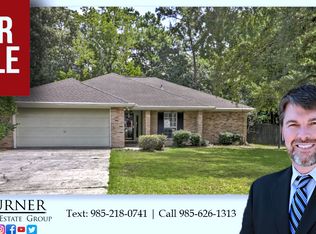Closed
Price Unknown
146 Bluefield Dr, Slidell, LA 70458
3beds
1,560sqft
Single Family Residence
Built in 1981
9,596.27 Square Feet Lot
$255,900 Zestimate®
$--/sqft
$1,834 Estimated rent
Maximize your home sale
Get more eyes on your listing so you can sell faster and for more.
Home value
$255,900
$235,000 - $279,000
$1,834/mo
Zestimate® history
Loading...
Owner options
Explore your selling options
What's special
BACK ON THE MARKET! NEW ROOF. NO FLOOD ZONE. NEW A/C UNIT. INGROUND POOL/SPA. OVERSIZED YARD! WOW! Welcome to your dream home! This beautifully updated 3 bd/2 bth residence combines modern style with everyday comfort. This home is move-in ready and built to last. Designer finishes include all stainless steel appliances, updated lighting, stylish kitchen, and more! Private backyard oasis with inground pool/spa and outdoor shower to enjoy sunny days and evening soaks. Don't miss your chance to own this upgraded gem and experience comfort, style, and luxury all in one. Schedule your appointment today! Owner/Agent.
Zillow last checked: 8 hours ago
Listing updated: August 09, 2025 at 06:41am
Listed by:
Tiffany Mitchell 504-360-5404,
ERA Top Agent Realty
Bought with:
Erica Julian
Engel & Volkers Slidell - Mandeville
Source: GSREIN,MLS#: 2495303
Facts & features
Interior
Bedrooms & bathrooms
- Bedrooms: 3
- Bathrooms: 2
- Full bathrooms: 2
Primary bedroom
- Description: Flooring: Laminate,Simulated Wood
- Level: Lower
- Dimensions: 13.5x13
Bedroom
- Description: Flooring: Laminate,Simulated Wood
- Level: Lower
- Dimensions: 12x10
Bedroom
- Description: Flooring: Laminate,Simulated Wood
- Level: Lower
- Dimensions: 12x10
Dining room
- Description: Flooring: Laminate,Simulated Wood
- Level: Lower
- Dimensions: 9.9x8
Kitchen
- Description: Flooring: Laminate,Simulated Wood
- Level: Lower
- Dimensions: 11.5x11.5
Living room
- Description: Flooring: Laminate,Simulated Wood
- Level: Lower
- Dimensions: 21.5x17
Heating
- Central
Cooling
- Central Air, 1 Unit
Appliances
- Laundry: Washer Hookup, Dryer Hookup
Features
- Granite Counters, Stainless Steel Appliances, Vaulted Ceiling(s)
- Has fireplace: Yes
- Fireplace features: Other, Wood Burning
Interior area
- Total structure area: 2,247
- Total interior livable area: 1,560 sqft
Property
Parking
- Parking features: Garage, Two Spaces, Garage Door Opener
- Has garage: Yes
Features
- Levels: One
- Stories: 1
- Patio & porch: Concrete, Oversized, Patio
- Exterior features: Fence, Outdoor Shower, Patio
- Pool features: In Ground
- Has spa: Yes
Lot
- Size: 9,596 sqft
- Dimensions: 128 x 114 x 84
- Features: Corner Lot, Outside City Limits, Oversized Lot
Details
- Parcel number: 94693
- Special conditions: None
Construction
Type & style
- Home type: SingleFamily
- Architectural style: Traditional
- Property subtype: Single Family Residence
Materials
- Brick, Hardboard
- Foundation: Slab
- Roof: Shingle
Condition
- Excellent
- Year built: 1981
Utilities & green energy
- Sewer: Public Sewer
- Water: Public
Community & neighborhood
Security
- Security features: Security System, Closed Circuit Camera(s), Smoke Detector(s)
Location
- Region: Slidell
- Subdivision: Northwood Village
Price history
| Date | Event | Price |
|---|---|---|
| 8/8/2025 | Sold | -- |
Source: | ||
| 7/12/2025 | Pending sale | $254,000$163/sqft |
Source: | ||
| 5/18/2025 | Listed for sale | $254,000$163/sqft |
Source: | ||
| 4/21/2025 | Listing removed | $254,000$163/sqft |
Source: | ||
| 4/7/2025 | Contingent | $254,000$163/sqft |
Source: | ||
Public tax history
| Year | Property taxes | Tax assessment |
|---|---|---|
| 2024 | $1,136 +61.3% | $15,890 +30.3% |
| 2023 | $704 +0% | $12,192 |
| 2022 | $704 +0.1% | $12,192 |
Find assessor info on the county website
Neighborhood: 70458
Nearby schools
GreatSchools rating
- 5/10Whispering Forest Elementary SchoolGrades: PK-3Distance: 0.7 mi
- 4/10Clearwood Junior High SchoolGrades: 4-8Distance: 0.7 mi
- 9/10Northshore High SchoolGrades: 9-12Distance: 3.6 mi
Sell for more on Zillow
Get a free Zillow Showcase℠ listing and you could sell for .
$255,900
2% more+ $5,118
With Zillow Showcase(estimated)
$261,018
