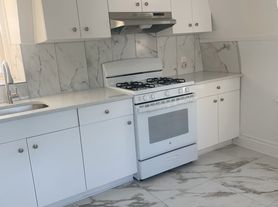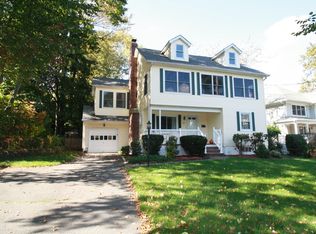Exceptional Townhome " Built in 2023 " in Desirable Summit! Don't miss this exceptional rental opportunity in sought-after Summit. This beautifully appointed townhome features a bright, open-concept floor plan with gleaming hardwood floors and luxury finishes throughout. The spacious living room flows seamlessly into the chef's eat-in kitchen, complete with quartz countertops, stainless steel appliances, full-height cabinetry, center island, pantry, and a formal dining area. A private deck opens to a backyard patio perfect for relaxing or entertaining. The first-floor flex room with full bath is ideal as a guest suite or home office. Upstairs, the luxurious primary suite boasts a spa-like bath with dual vanities, soaking tub, separate shower, and a large walk-in closet. Two additional bedrooms share a Jack-and-Jill bath with double vanity. A convenient second-floor laundry room adds ease to daily living. The finished basement offers a spacious rec room, powder room, and direct interior garage access. Enjoy a generous backyard, perfect for outdoor gatherings. Located within walking distance to top-rated Summit elementary schools, close to the Midtown Direct train, vibrant downtown Summit, Short Hills Mall, and just 15 minutes to Newark Airport. Sidewalk-lined streets lead to parks, schools, and local amenities. This is luxury rental living at its best!
Copyright Garden State Multiple Listing Service, L.L.C. All rights reserved. Information is deemed reliable but not guaranteed.
Townhouse for rent
$6,800/mo
146 Broad St UNIT 1, Summit City, NJ 07901
4beds
--sqft
Price may not include required fees and charges.
Townhouse
Available now
-- Pets
Central air, zoned
In unit laundry
3 Attached garage spaces parking
Forced air, zoned
What's special
Luxury finishesFinished basementSpacious rec roomDual vanitiesGleaming hardwood floorsJack-and-jill bathPowder room
- 65 days
- on Zillow |
- -- |
- -- |
Travel times
Looking to buy when your lease ends?
Consider a first-time homebuyer savings account designed to grow your down payment with up to a 6% match & 3.83% APY.
Facts & features
Interior
Bedrooms & bathrooms
- Bedrooms: 4
- Bathrooms: 4
- Full bathrooms: 3
- 1/2 bathrooms: 1
Rooms
- Room types: Dining Room, Laundry Room
Heating
- Forced Air, Zoned
Cooling
- Central Air, Zoned
Appliances
- Included: Dishwasher, Dryer, Microwave, Refrigerator, Washer
- Laundry: In Unit, Level 2
Features
- High Ceilings, Pantry, Walk In Closet, Walk-In Closet(s)
- Flooring: Tile, Wood
- Has basement: Yes
Property
Parking
- Total spaces: 3
- Parking features: Attached, Covered
- Has attached garage: Yes
- Details: Contact manager
Features
- Exterior features: 1 Bedroom, 2 Car Width, 3 Bedrooms, Asphalt, Association Fees included in rent, Barbecue, Basement, Bath Main, Bath(s) Other, Blinds, Built-In Garage, Carbon Monoxide Detector(s), Common Area Maintenance included in rent, Deck, Flooring: Wood, Garbage included in rent, Gas Water Heater, Grounds Care included in rent, Heating system: Forced Air, Heating system: Zoned, High Ceilings, Kitchen, Level 2, Living Room, Lot Features: Residential Area, Maintenance-Building included in rent, Maintenance-Common Area included in rent, Pantry, Patio, Pets - Yes, Range/Oven-Gas, Residential Area, Sewage included in rent, Shades, Smoke Detector, Smoke Detector(s), Walk In Closet, Walk-In Closet(s)
Details
- Parcel number: 1804009000000021C0001
Construction
Type & style
- Home type: Townhouse
- Property subtype: Townhouse
Condition
- Year built: 2023
Utilities & green energy
- Utilities for property: Garbage, Sewage
Community & HOA
Location
- Region: Summit City
Financial & listing details
- Lease term: 12 Months
Price history
| Date | Event | Price |
|---|---|---|
| 9/25/2025 | Price change | $6,800-2.9% |
Source: | ||
| 8/1/2025 | Listed for rent | $7,000 |
Source: | ||
| 6/14/2023 | Sold | $856,000 |
Source: Public Record | ||

