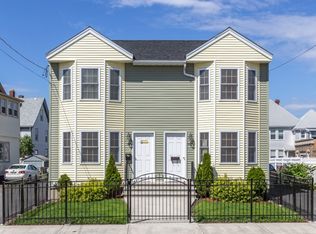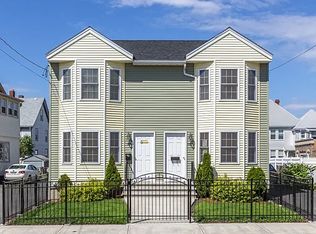Step into this beautiful condo that was built only in 2010. The property offers a brand new water heater that was replaced last year, brand new central air, hardwood flooring throughout, plenty of windows that bring in natural light, a nice yard area, a finished basement that can be used for a home gym/ an office/ a play room- the possibilities are endless, plenty of parking the list goes on and on. Situated next to main St. right next to shops, parks, restaurants, Bus route 106 that goes directly to Malden Station. Finished basement used as a gym but has a closet, potential for use for a third berdroom. Do not miss your opportunity to own this property today.
This property is off market, which means it's not currently listed for sale or rent on Zillow. This may be different from what's available on other websites or public sources.

