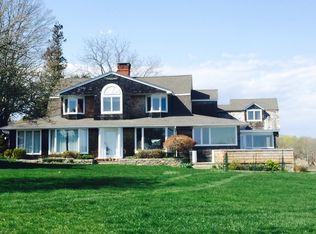Sold for $1,450,000
$1,450,000
146 Cedar Road, Groton, CT 06355
3beds
2,507sqft
Single Family Residence
Built in 1963
1.04 Acres Lot
$1,594,200 Zestimate®
$578/sqft
$4,072 Estimated rent
Home value
$1,594,200
$1.43M - $1.77M
$4,072/mo
Zestimate® history
Loading...
Owner options
Explore your selling options
What's special
Direct Waterfront with Private Dock. Welcome to your dream waterfront retreat high and dry with stunning water views of the Mystic River to Masons Island and beyond. This 2,507 Square Foot tri level contemporary boasts Three Bedrooms with Two and one half Bathrooms and is nestled on 1.045 acres with 97 feet of waterfront and a spacious 27' x 8' deck for watching the boats sail by. The open floor plan allows for seamless flow between the living, dining and kitchen areas. Oil Hot Water heating system. Central Air Conditioning with mini-splits on 3rd floor. Natural light floods the space through large windows offering unobstructed water views. Conveniently located between Historic Downtown Mystic and Historic Noank Village. Custom renovation by this owner and first time listed for sale since 1994. Vacation at Home!
Zillow last checked: 8 hours ago
Listing updated: October 01, 2024 at 02:00am
Listed by:
Judith Caracausa 860-912-9903,
William Pitt Sotheby's Int'l 860-536-5900
Bought with:
Michael Albert, REB.0794019
RE/MAX RISE
Source: Smart MLS,MLS#: 24025587
Facts & features
Interior
Bedrooms & bathrooms
- Bedrooms: 3
- Bathrooms: 3
- Full bathrooms: 2
- 1/2 bathrooms: 1
Primary bedroom
- Features: Bookcases, Vaulted Ceiling(s), Balcony/Deck, Built-in Features, Full Bath, Hardwood Floor
- Level: Upper
- Area: 651 Square Feet
- Dimensions: 31 x 21
Bedroom
- Features: Patio/Terrace, Sliders, Hardwood Floor
- Level: Lower
- Area: 234 Square Feet
- Dimensions: 18 x 13
Bedroom
- Features: Patio/Terrace, Sliders, Hardwood Floor
- Level: Lower
- Area: 198 Square Feet
- Dimensions: 18 x 11
Primary bathroom
- Features: Granite Counters, Tub w/Shower, Laundry Hookup, Tile Floor
- Level: Upper
- Area: 121 Square Feet
- Dimensions: 11 x 11
Bathroom
- Features: Tile Floor
- Level: Main
- Area: 25 Square Feet
- Dimensions: 5 x 5
Bathroom
- Features: Tub w/Shower, Tile Floor
- Level: Lower
- Area: 45 Square Feet
- Dimensions: 5 x 9
Dining room
- Features: Vaulted Ceiling(s), Balcony/Deck, Sliders, Hardwood Floor
- Level: Main
- Area: 154 Square Feet
- Dimensions: 14 x 11
Kitchen
- Features: Vaulted Ceiling(s), Hardwood Floor
- Level: Main
- Area: 126 Square Feet
- Dimensions: 9 x 14
Living room
- Features: Vaulted Ceiling(s), Balcony/Deck, Fireplace, Sliders, Hardwood Floor
- Level: Main
- Area: 364 Square Feet
- Dimensions: 14 x 26
Heating
- Hot Water, Oil
Cooling
- Central Air, Ductless
Appliances
- Included: Oven/Range, Refrigerator, Dishwasher, Washer, Dryer, Water Heater
- Laundry: Upper Level
Features
- Open Floorplan
- Basement: Full,Heated,Finished,Garage Access,Interior Entry,Liveable Space
- Attic: None
- Number of fireplaces: 1
Interior area
- Total structure area: 2,507
- Total interior livable area: 2,507 sqft
- Finished area above ground: 2,507
Property
Parking
- Total spaces: 2
- Parking features: Attached, Garage Door Opener
- Attached garage spaces: 2
Features
- Levels: Multi/Split
- Patio & porch: Deck
- Has view: Yes
- View description: Water
- Has water view: Yes
- Water view: Water
- Waterfront features: Waterfront, River Front, Walk to Water, Dock or Mooring
Lot
- Size: 1.04 Acres
- Features: Sloped, In Flood Zone
Details
- Parcel number: 1958829
- Zoning: RS-12
Construction
Type & style
- Home type: SingleFamily
- Architectural style: Split Level
- Property subtype: Single Family Residence
Materials
- Shake Siding, Wood Siding
- Foundation: Concrete Perimeter
- Roof: Asphalt
Condition
- New construction: No
- Year built: 1963
Utilities & green energy
- Sewer: Septic Tank
- Water: Well
- Utilities for property: Cable Available
Community & neighborhood
Community
- Community features: Health Club, Library, Medical Facilities, Park, Playground, Shopping/Mall
Location
- Region: Groton
- Subdivision: Mystic
Price history
| Date | Event | Price |
|---|---|---|
| 8/19/2024 | Sold | $1,450,000-3.3%$578/sqft |
Source: | ||
| 7/17/2024 | Pending sale | $1,500,000$598/sqft |
Source: | ||
| 6/14/2024 | Listed for sale | $1,500,000$598/sqft |
Source: | ||
| 6/13/2024 | Listing removed | -- |
Source: | ||
| 5/23/2024 | Pending sale | $1,500,000$598/sqft |
Source: | ||
Public tax history
| Year | Property taxes | Tax assessment |
|---|---|---|
| 2025 | $19,730 +7.6% | $724,850 |
| 2024 | $18,329 +4% | $724,850 |
| 2023 | $17,618 +2.2% | $724,850 |
Find assessor info on the county website
Neighborhood: 06355
Nearby schools
GreatSchools rating
- 5/10Mystic River Magnet SchoolGrades: PK-5Distance: 1 mi
- 5/10Groton Middle SchoolGrades: 6-8Distance: 1.5 mi
- 5/10Fitch Senior High SchoolGrades: 9-12Distance: 1.6 mi
Schools provided by the listing agent
- Middle: Groton Middle School
- High: Fitch Senior
Source: Smart MLS. This data may not be complete. We recommend contacting the local school district to confirm school assignments for this home.
Get pre-qualified for a loan
At Zillow Home Loans, we can pre-qualify you in as little as 5 minutes with no impact to your credit score.An equal housing lender. NMLS #10287.
Sell for more on Zillow
Get a Zillow Showcase℠ listing at no additional cost and you could sell for .
$1,594,200
2% more+$31,884
With Zillow Showcase(estimated)$1,626,084
