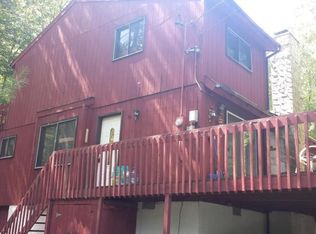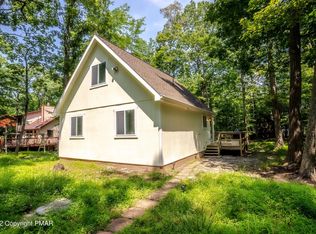Sold for $250,000 on 06/27/25
$250,000
146 Clifton Dr, Bushkill, PA 18324
3beds
1,650sqft
Single Family Residence
Built in 1985
0.26 Acres Lot
$254,200 Zestimate®
$152/sqft
$2,191 Estimated rent
Home value
$254,200
$216,000 - $300,000
$2,191/mo
Zestimate® history
Loading...
Owner options
Explore your selling options
What's special
Property is under contract and receiving backup offers only at this time. Charming Contemporary in Saw Creek Estates - Ready for Your Vision! Tucked away in the amenity-filled, gated community of Saw Creek Estates, this 3-bedroom, 2-bathroom contemporary home is bursting with potential and just waiting for the right owner to bring their vision to life. With a new roof and brand-new windows that flood the home with natural light, many of the big-ticket items have already been done—now it's your turn to finish what's been started and turn this into your personal masterpiece. Step inside to find a bright, open living space featuring a beautiful stone-faced wood-burning fireplace, perfect for cozy evenings. The loft adds extra flexibility—ideal for a home office, reading nook, or guest space. Outside, the huge wraparound deck is the star of the show—imagine stargazing from your future hot tub or entertaining guests with the sounds of nature all around. The exterior could use a little TLC, but the solid bones and stunning natural surroundings make it well worth the effort. Envision adding a waterfall feature to the existing large boulder on the property—your own tranquil escape right at home! Enjoy the peace and seclusion of mountain living, with all the perks of a vibrant community: indoor/outdoor pools, tennis courts, fitness center, lakes, and more. Just minutes from all the fun, dining, and adventure the Poconos has to offer. This is more than a house—it's a chance to create something truly special. Seclusion, space, and so much potential—all at a great price. Don't miss out!
Zillow last checked: 8 hours ago
Listing updated: June 27, 2025 at 07:45am
Listed by:
Jaime Goulet 610-858-5326,
MORE Modern Real Estate LLC
Bought with:
Jaime Goulet, AB069677
MORE Modern Real Estate LLC
Source: PMAR,MLS#: PM-132740
Facts & features
Interior
Bedrooms & bathrooms
- Bedrooms: 3
- Bathrooms: 2
- Full bathrooms: 2
Primary bedroom
- Description: Large/New windows
- Level: Main
- Area: 131.1
- Dimensions: 11.5 x 11.4
Bedroom 2
- Description: Large/New windows
- Level: Upper
- Area: 124.2
- Dimensions: 11.5 x 10.8
Bedroom 3
- Description: Large/New windows
- Level: Upper
- Area: 109.25
- Dimensions: 11.5 x 9.5
Primary bathroom
- Description: Tile, Bath/Shower, Marble Vanity
- Level: Main
- Area: 66.42
- Dimensions: 8.2 x 8.1
Bathroom 2
- Description: Jetted Tub, Tile
- Level: Upper
- Area: 44.37
- Dimensions: 5.1 x 8.7
Dining room
- Description: Large/New Windows, Recessed Lighting
- Level: Main
- Area: 162.26
- Dimensions: 14.11 x 11.5
Kitchen
- Description: Laminate Counters, Extra Cabinet Space, Access to Deck and Laundry
- Level: Main
- Area: 113.88
- Dimensions: 7.8 x 14.6
Laundry
- Level: Main
- Area: 41
- Dimensions: 5 x 8.2
Living room
- Description: Brick, Wood-Burning Fireplace
- Level: Main
- Area: 182.9
- Dimensions: 15.5 x 11.8
Loft
- Description: Overlooks Living Room
- Level: Upper
- Area: 121.2
- Dimensions: 10.1 x 12
Heating
- Electric
Cooling
- Ceiling Fan(s)
Appliances
- Included: Electric Range, Refrigerator, Water Heater, Dishwasher, Washer, Dryer
- Laundry: Main Level
Features
- Laminate Counters, Beamed Ceilings, High Ceilings, Vaulted Ceiling(s), Ceiling Fan(s), Natural Woodwork
- Flooring: Laminate, Tile
- Basement: Crawl Space,Vapor Barrier
- Number of fireplaces: 1
- Fireplace features: Living Room, Wood Burning, Stone
Interior area
- Total structure area: 2,350
- Total interior livable area: 1,650 sqft
- Finished area above ground: 1,650
- Finished area below ground: 0
Property
Parking
- Total spaces: 3
- Parking features: Open
- Uncovered spaces: 3
Features
- Stories: 2
- Patio & porch: Front Porch, Wrap Around, Deck
- Exterior features: Private Yard, Other
- Has private pool: Yes
Lot
- Size: 0.26 Acres
- Features: Level, Sloped
Details
- Parcel number: 192.030141 061214
- Zoning description: Residential
Construction
Type & style
- Home type: SingleFamily
- Architectural style: Contemporary
- Property subtype: Single Family Residence
Materials
- T1-11, Other
- Roof: Asphalt,Fiberglass
Condition
- Year built: 1985
Utilities & green energy
- Electric: 200+ Amp Service
- Sewer: Public Sewer
- Water: Public
Community & neighborhood
Location
- Region: Bushkill
- Subdivision: Saw Creek Estates
HOA & financial
HOA
- Has HOA: Yes
- HOA fee: $2,083 annually
- Amenities included: Security, Clubhouse, Playground, Ski Accessible, Outdoor Pool, Indoor Pool, Fitness Center, Tennis Court(s)
- Services included: Trash, Maintenance Road
Other
Other facts
- Listing terms: Cash,Conventional,FHA,VA Loan
- Road surface type: Paved
Price history
| Date | Event | Price |
|---|---|---|
| 6/27/2025 | Sold | $250,000-3.8%$152/sqft |
Source: PMAR #PM-132740 | ||
| 6/2/2025 | Pending sale | $259,900-10.1%$158/sqft |
Source: PMAR #PM-132740 | ||
| 3/13/2025 | Listing removed | $289,000$175/sqft |
Source: PMAR #PM-119972 | ||
| 11/15/2024 | Price change | $289,000-3.3%$175/sqft |
Source: PMAR #PM-119972 | ||
| 10/31/2024 | Listed for sale | $299,000+19.6%$181/sqft |
Source: PMAR #PM-119972 | ||
Public tax history
| Year | Property taxes | Tax assessment |
|---|---|---|
| 2025 | $3,975 +1.6% | $24,230 |
| 2024 | $3,913 +1.5% | $24,230 |
| 2023 | $3,854 +3.2% | $24,230 |
Find assessor info on the county website
Neighborhood: 18324
Nearby schools
GreatSchools rating
- 5/10Middle Smithfield El SchoolGrades: K-5Distance: 4.5 mi
- 3/10Lehman Intermediate SchoolGrades: 6-8Distance: 4.2 mi
- 3/10East Stroudsburg Senior High School NorthGrades: 9-12Distance: 4.4 mi

Get pre-qualified for a loan
At Zillow Home Loans, we can pre-qualify you in as little as 5 minutes with no impact to your credit score.An equal housing lender. NMLS #10287.
Sell for more on Zillow
Get a free Zillow Showcase℠ listing and you could sell for .
$254,200
2% more+ $5,084
With Zillow Showcase(estimated)
$259,284
