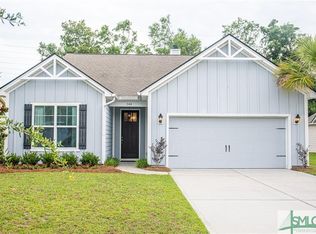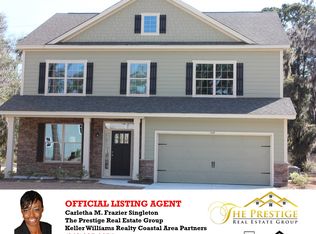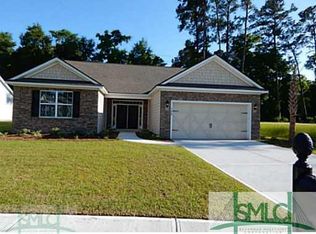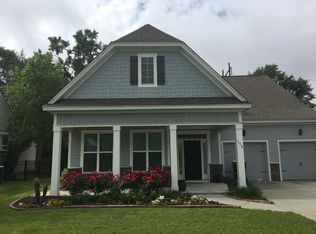Sold for $600,000 on 07/19/24
$600,000
146 Coffee Pointe Drive, Savannah, GA 31419
4beds
3,313sqft
Single Family Residence
Built in 2013
9,104.04 Square Feet Lot
$611,900 Zestimate®
$181/sqft
$3,200 Estimated rent
Home value
$611,900
$563,000 - $661,000
$3,200/mo
Zestimate® history
Loading...
Owner options
Explore your selling options
What's special
This is the one! Updated open concept 4 bedroom, 3.5 bath home in Coffee Pointe with 3 bedrooms downstairs. Upstairs is the 4th bedroom and HUGE bonus room, with new carpet and paint- so many uses! The welcoming entry opens to the living area, perfect for entertaining. The light filled sunroom leads to your backyard oasis including a screened porch.The cook's kitchen has granite , tile backsplash & almost new appliances. The remodeled Owners bath has a 5 ft tiled shower. The shaded backyard with colorful flowers has a view of marsh and is on a large lagoon, adding to the privacy. Make new friends at the saltwater pool, parks, fitness center and playgrounds. Get to know your neighbors at regular new neighbor events.Close to Ga Southern, area hospitals & shopping.Coffee Bluff Marina less than half a mile away. Jump on the Truman Parkway and be downtown in 10 minutes. No sitting in traffic here!
Zillow last checked: 8 hours ago
Listing updated: November 10, 2025 at 12:25pm
Listed by:
Monica Cerrone 912-657-1802,
Signature Properties Savannah
Bought with:
Gloria Morrell, 421122
Keller Williams Coastal Area P
Source: Hive MLS,MLS#: 313756
Facts & features
Interior
Bedrooms & bathrooms
- Bedrooms: 4
- Bathrooms: 4
- Full bathrooms: 3
- 1/2 bathrooms: 1
Heating
- Electric, Heat Pump
Cooling
- Electric, Heat Pump
Appliances
- Included: Convection Oven, Dishwasher, Electric Water Heater, Disposal, Microwave, Oven, Plumbed For Ice Maker, Range, Wine Cooler, Refrigerator
- Laundry: Laundry Room, Laundry Tub, Sink, Washer Hookup, Dryer Hookup
Features
- Attic, Breakfast Area, Tray Ceiling(s), Ceiling Fan(s), Cathedral Ceiling(s), Double Vanity, Entrance Foyer, High Ceilings, Kitchen Island, Main Level Primary, Pantry, Pull Down Attic Stairs, Recessed Lighting, Split Bedrooms, Separate Shower, Vaulted Ceiling(s), Fireplace, Programmable Thermostat
- Windows: Double Pane Windows
- Attic: Pull Down Stairs,Walk-In
- Number of fireplaces: 1
- Fireplace features: Family Room, Masonry, Wood Burning Stove
- Common walls with other units/homes: No Common Walls
Interior area
- Total interior livable area: 3,313 sqft
Property
Parking
- Total spaces: 2
- Parking features: Attached, Garage Door Opener, Kitchen Level, Off Street
- Garage spaces: 2
Accessibility
- Accessibility features: Low Threshold Shower, No Stairs, Accessible Hallway(s)
Features
- Patio & porch: Patio, Front Porch, Porch, Screened
- Pool features: Community
- Fencing: Wrought Iron,Yard Fenced
- Has view: Yes
- View description: Lagoon, Marsh
- Has water view: Yes
- Water view: Lagoon,Marsh
- Waterfront features: Lagoon
Lot
- Size: 9,104 sqft
- Features: Interior Lot, Sprinkler System
Details
- Parcel number: 2068701150
- Zoning: R1
- Zoning description: Single Family
- Special conditions: Standard
Construction
Type & style
- Home type: SingleFamily
- Architectural style: Ranch
- Property subtype: Single Family Residence
- Attached to another structure: Yes
Materials
- Concrete
- Foundation: Slab
- Roof: Asphalt,Ridge Vents
Condition
- Year built: 2013
Details
- Builder model: Cumberland
- Builder name: D.R.Horton
Utilities & green energy
- Sewer: Public Sewer
- Water: Public
- Utilities for property: Cable Available, Underground Utilities
Green energy
- Energy efficient items: Windows
Community & neighborhood
Community
- Community features: Pool, Fitness Center, Gated, Playground, Park, Street Lights, Sidewalks, Curbs, Gutter(s)
Location
- Region: Savannah
- Subdivision: Coffee Pointe
HOA & financial
HOA
- Has HOA: Yes
- HOA fee: $145 annually
- Services included: Road Maintenance
- Association name: Coffee Pointe
Other
Other facts
- Listing agreement: Exclusive Right To Sell
- Listing terms: ARM,Cash,Conventional,VA Loan
- Road surface type: Asphalt
Price history
| Date | Event | Price |
|---|---|---|
| 7/19/2024 | Sold | $600,000+0.2%$181/sqft |
Source: | ||
| 7/12/2024 | Pending sale | $598,876$181/sqft |
Source: | ||
| 6/19/2024 | Listed for sale | $598,876+59.7%$181/sqft |
Source: | ||
| 5/7/2018 | Listing removed | $374,900$113/sqft |
Source: Coldwell Banker Platinum Partners #188415 | ||
| 4/6/2018 | Listed for sale | $374,900+23.7%$113/sqft |
Source: Coldwell Banker Platinum #188415 | ||
Public tax history
| Year | Property taxes | Tax assessment |
|---|---|---|
| 2024 | $3,325 +21.3% | $238,160 +18.6% |
| 2023 | $2,742 -12.4% | $200,840 +25.6% |
| 2022 | $3,130 -0.5% | $159,920 +23.9% |
Find assessor info on the county website
Neighborhood: Coffee Bluff
Nearby schools
GreatSchools rating
- 4/10Windsor Forest Elementary SchoolGrades: PK-5Distance: 1.5 mi
- 3/10Southwest Middle SchoolGrades: 6-8Distance: 7.1 mi
- 3/10Windsor Forest High SchoolGrades: PK,9-12Distance: 1.6 mi

Get pre-qualified for a loan
At Zillow Home Loans, we can pre-qualify you in as little as 5 minutes with no impact to your credit score.An equal housing lender. NMLS #10287.
Sell for more on Zillow
Get a free Zillow Showcase℠ listing and you could sell for .
$611,900
2% more+ $12,238
With Zillow Showcase(estimated)
$624,138


