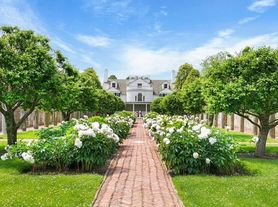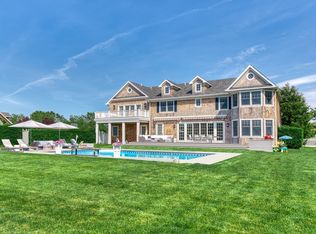This stunning Southampton Village residence exudes timeless elegance and charm, starting with a striking double-height foyer that ushers you into a space of effortless sophistication. The open-concept layout features a gourmet kitchen with custom cabinetry and top-of-the-line appliances, a formal dining area, and a spacious living room centered around a cozy fireplace. A first-floor junior master suite offers privacy and comfort, while a tucked-away study with its own fireplace provides a quiet retreat. Upstairs, the luxurious master suite boasts a private balcony, complemented by three additional guest bedrooms. The finished basement expands the living space with a second family room, guest suite, and laundry room. Outdoors, you'll find a beautifully appointed poolhouse with a full bath, a pergola, and a serene atmosphere perfect for relaxation. The gunite pool is complemented by a fire pit and waterfall feature, while a fully-equipped outdoor kitchen adds to the appeal, all surrounded by lush, manicured landscaping. This exceptional home is just a short stroll to Southampton Village's dining, shopping, and movie theater, and only 2.4 miles from the pristine Coopers Beach.
House for rent
$45,000/mo
146 Coopers Farm Rd, Southampton, NY 11968
6beds
4,900sqft
Price may not include required fees and charges.
Singlefamily
Available now
-- Pets
Central air
-- Laundry
Attached garage parking
Fireplace
What's special
Guest suiteCozy fireplaceTop-of-the-line appliancesOutdoor kitchenWaterfall featureFinished basementGunite pool
- 218 days |
- -- |
- -- |
Travel times
Zillow can help you save for your dream home
With a 6% savings match, a first-time homebuyer savings account is designed to help you reach your down payment goals faster.
Offer exclusive to Foyer+; Terms apply. Details on landing page.
Facts & features
Interior
Bedrooms & bathrooms
- Bedrooms: 6
- Bathrooms: 8
- Full bathrooms: 7
- 1/2 bathrooms: 1
Rooms
- Room types: Family Room, Laundry Room
Heating
- Fireplace
Cooling
- Central Air
Features
- Has basement: Yes
- Has fireplace: Yes
Interior area
- Total interior livable area: 4,900 sqft
Video & virtual tour
Property
Parking
- Parking features: Attached, Other
- Has attached garage: Yes
- Details: Contact manager
Features
- Stories: 2
- Exterior features: Architecture Style: traditional, Broker Exclusive, South of Highway
- Has private pool: Yes
Details
- Parcel number: 0904003000400007000
Construction
Type & style
- Home type: SingleFamily
- Property subtype: SingleFamily
Condition
- Year built: 1996
Community & HOA
HOA
- Amenities included: Pool
Location
- Region: Southampton
Financial & listing details
- Lease term: Contact For Details
Price history
| Date | Event | Price |
|---|---|---|
| 5/15/2025 | Price change | $45,000-69%$9/sqft |
Source: Zillow Rentals | ||
| 4/8/2025 | Sold | $5,550,000-7.4%$1,133/sqft |
Source: Public Record | ||
| 4/4/2025 | Price change | $145,000-17.1%$30/sqft |
Source: Zillow Rentals | ||
| 3/18/2025 | Listed for rent | $175,000+75%$36/sqft |
Source: Zillow Rentals | ||
| 1/22/2025 | Pending sale | $5,995,000$1,223/sqft |
Source: Out East #382547 | ||

