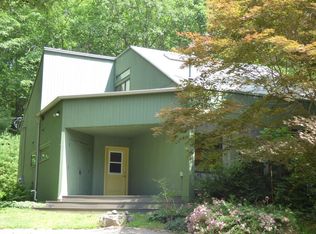COUNTRY RETREAT! Single level living at it's finest. This fabulous open floor plan will be the destination for all your gatherings with kitchen island, living & dining anchored by a beautiful stone fireplace. Bask in total privacy on your 12 acre parcel; the three season porch opens to two decks, one with hot tub & outdoor shower, & a generous 39 X 12 sun filled deck with trellis. There is a separate post & beam studio/pavilion with stone fireplace & radiant heated flooring - extending the living area by an additional 675 square feet! The master bedroom has tiled walk-in shower & closet, a wall of windows with entry to the deck. Two additional bedrooms located on a separate wing with bath. This is a quality home, sunny and bright with an elegant foyer, hardwood & tile flooring, incredible stonework, central vac, surround sound & wired for generator. Great southern exposure, 2 car garage, & outbuildings. High speed Broadband is in the works - only 20 minutes to Amherst/UMass!
This property is off market, which means it's not currently listed for sale or rent on Zillow. This may be different from what's available on other websites or public sources.

